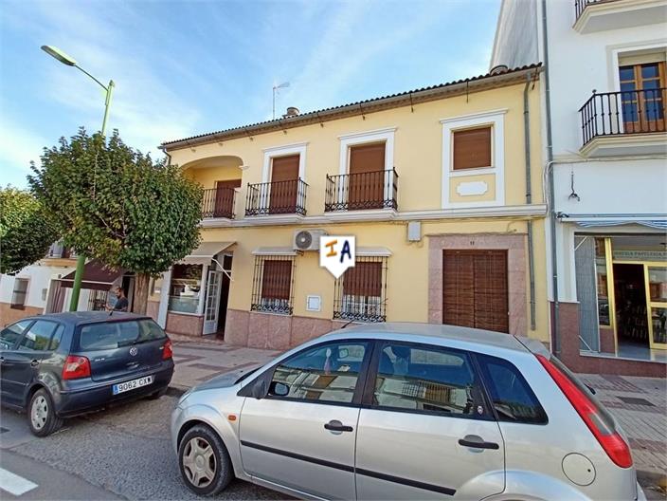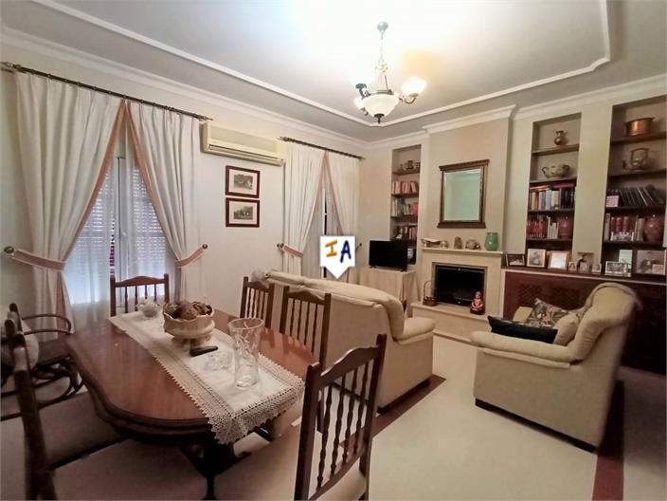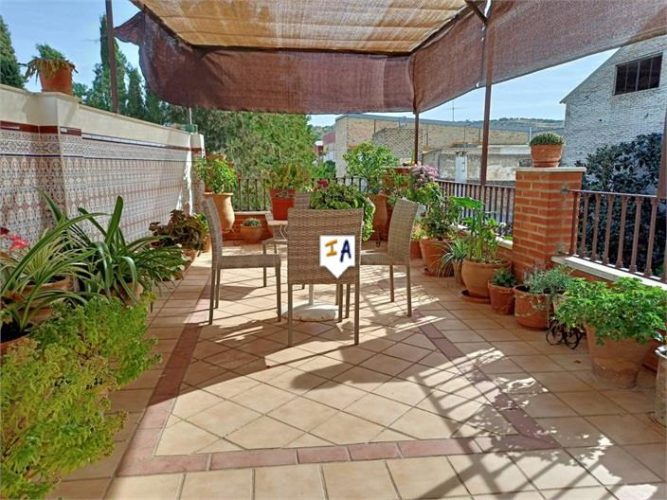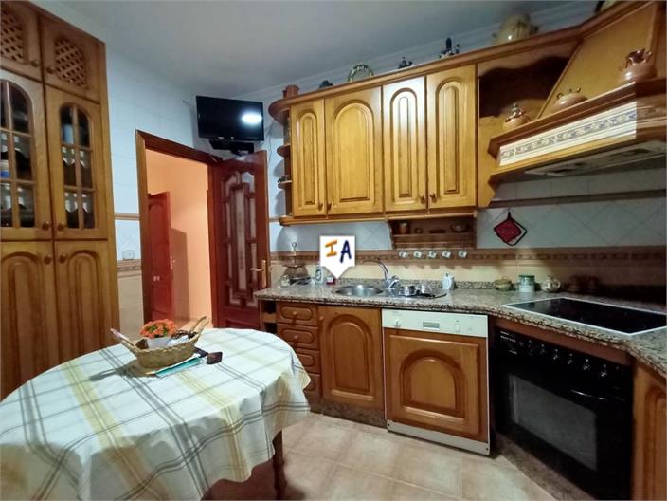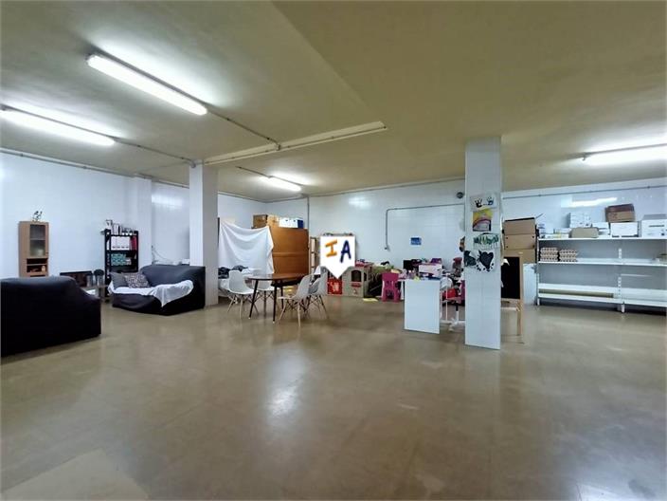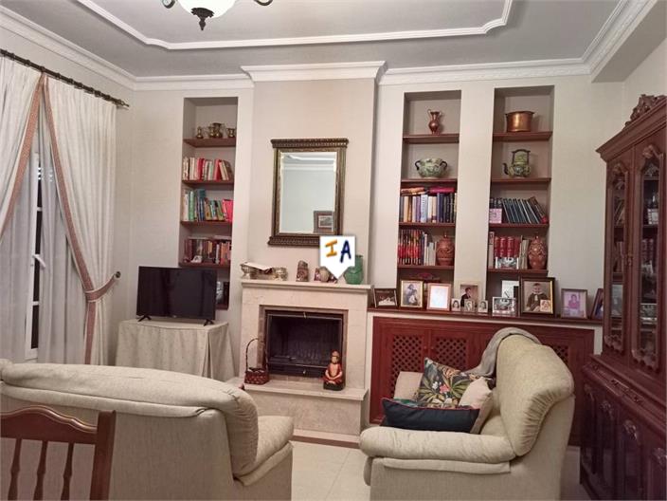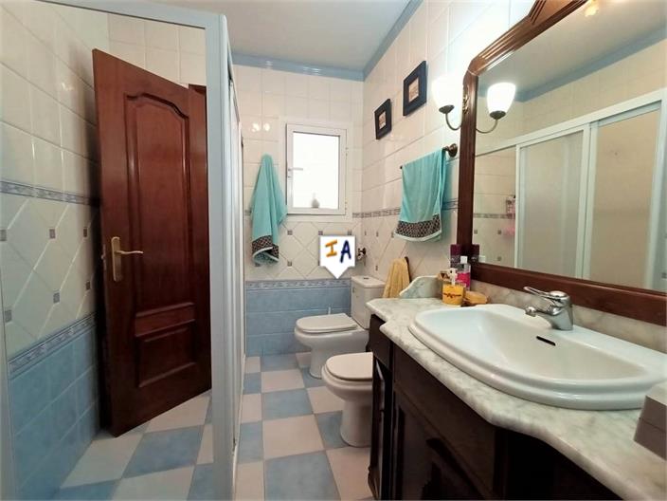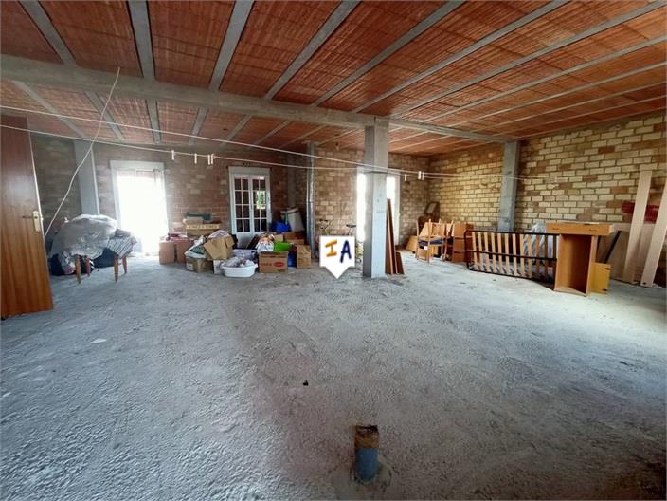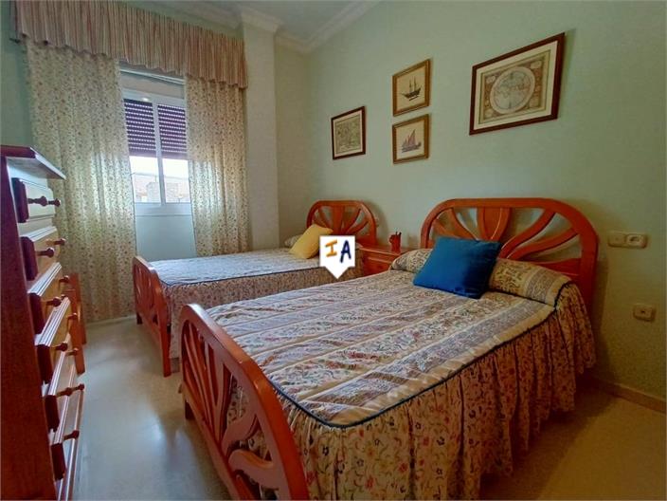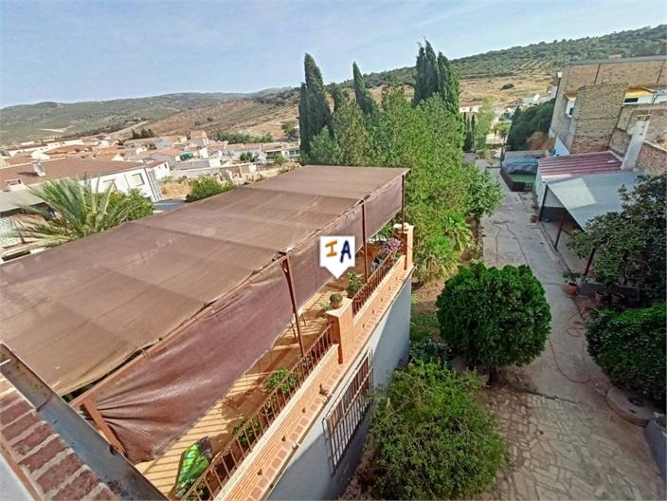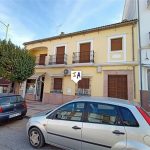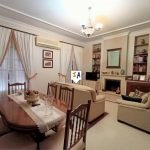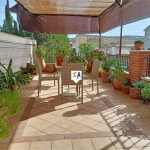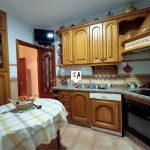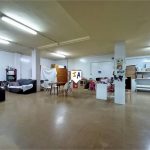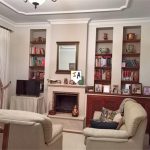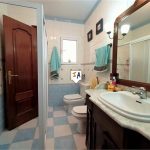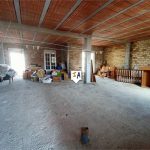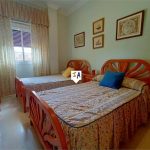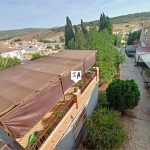Villa For Sale in Villanueva de Algaidas
Property Details
- Ref: TH5393
- Type: Villa
- Availability: For Sale
- Bedrooms: 3
- Bathrooms: 2
- Tenure: Freehold
- Pool: No
-
Make Enquiry
Make Enquiry
Please complete the form below and a member of staff will be in touch shortly.
Property Summary
Exclusive to us. This impressive property of 581m2 build is on a generous plot of 2.103 m2 in Villanueva de Algaidas, Malaga province,
Property Features
- Air Conditioning
- Barbecue House
- Built to High Standards
- Charming Property
- Close to Amenities
- Fireplace
- Fitted Kitchen
- Full of Character
- Garden
- Ideal Family Home
- Internet
- Investment Property
- Just needs updating
- Lounge Diner
- Luxury Fittings
- Near Public Transport
- On street parking
- Parking space
- Part furnished
- Patio
- Private garage
- Private terrace
- Renovation Needed
- Safe
- spacious accommodation
- Spectacular views
- Storage room
- Sun Terrace
- Water Deposit
- Well Presented
Full Details
Exclusive to us. This impressive property of 581m2 build is on a generous plot of 2.103 m2 in Villanueva de Algaidas, Malaga province, Andalucia, Spain. The townhouse and bakery consists of 2 floors, a basement and plenty of outside space with rear entrance via a cemented lane from another street. There is an access to the property from the commercial premises where a bakery is working and a distributor leads from the right side to the living area and from the left side a marble staircase leads to a very large basement areas including commercial kitchen space and preparation areas for the bakery there is also a kitchen and on the right side gives access to a bathroom and the garage which opens onto a generous plot with plenty of space for a vegetable garden, swimming pool, recreation area, garden, parking with the access lane from the street behind. Returning to the commercial premises and going to the left hand side a hallway leads to a lounge / dining room with a fireplace and air conditioning. Off the lounge another hallway leads on the left to a well equipped kitchen with granite worktops as well as a bathroom and on the right a large walk in wardrobe, a storage room and another hallway leading to 3 double bedrooms with air conditioning and views of the patio and terrace, at the end of this hallway is a utility room which opens onto a spectacular terrace offering wonderful views of the patio and the town. The main entrance to the property is through a double wooden door which opens into a tiled hallway leading from the left hand side to the interior of the ground floor and to the front stairs which lead up to the first floor where there is a completely open plan, under construction with all electrical and sanitary installations but unfinished there is access to 2 Juliet balconies and a terrace allowing beautiful views of the main street and the town. The rear of the first floor leads to a large uncovered terrace with views of the courtyard, town and countryside. The central location of the property means that it is only a few minutes walk to all the main sights of the town and a 20 minute drive to the A-45 motorway which links the cities of Malaga and Cordoba in 40 minutes and 90 minutes respectively. Well worth a visit to appreciate the potential value of this property.
-
Make Enquiry
Make Enquiry
Please complete the form below and a member of staff will be in touch shortly.


