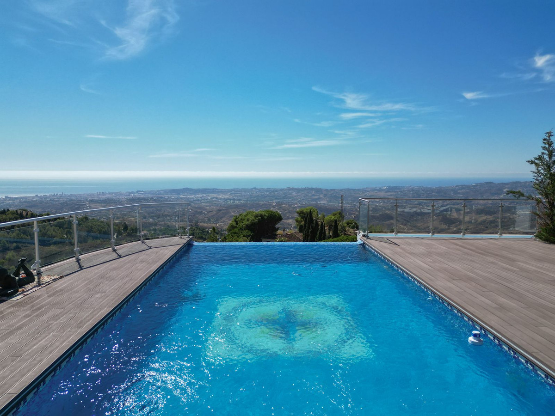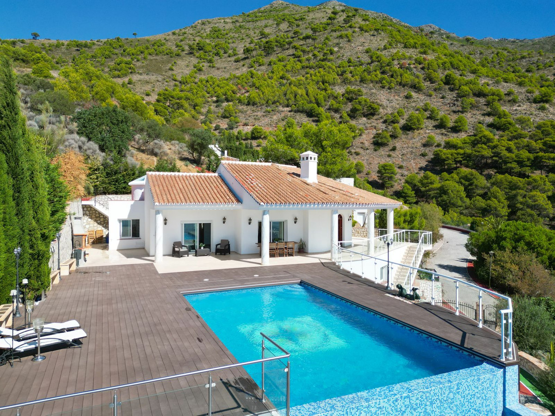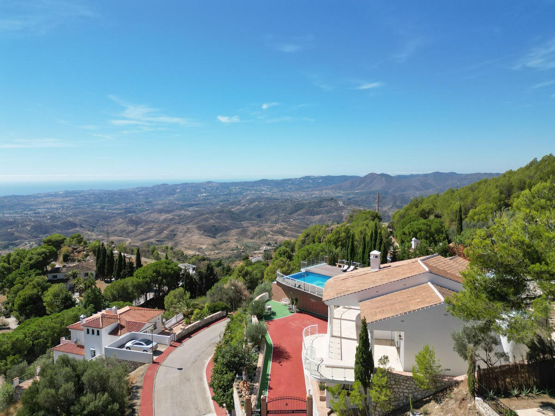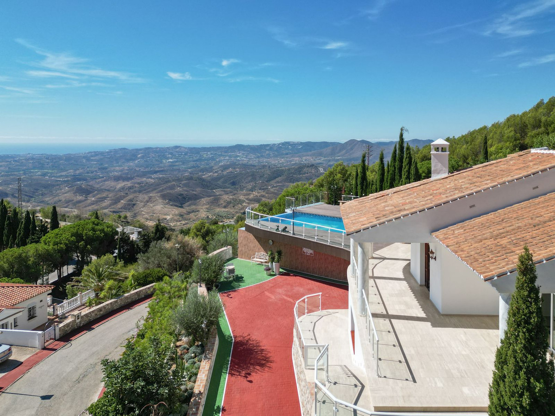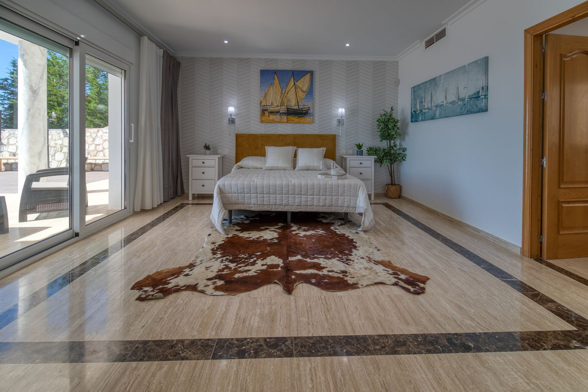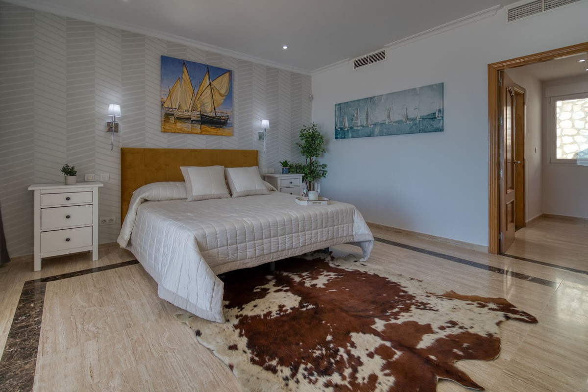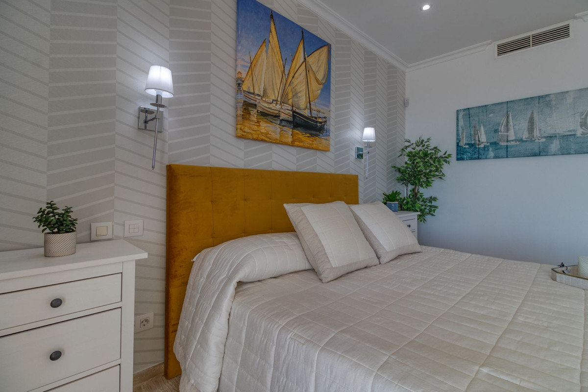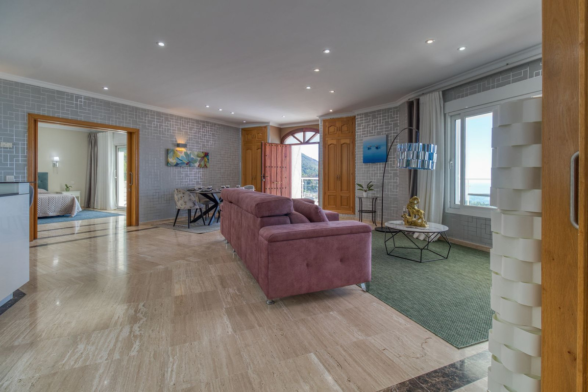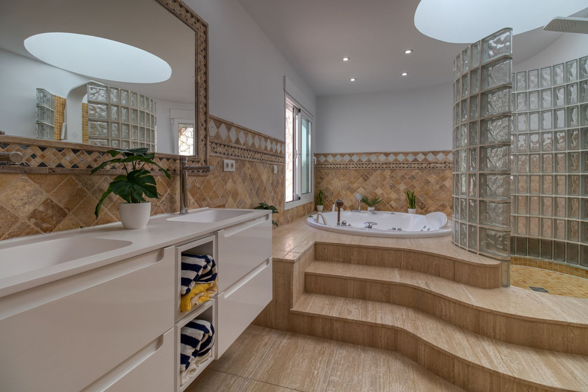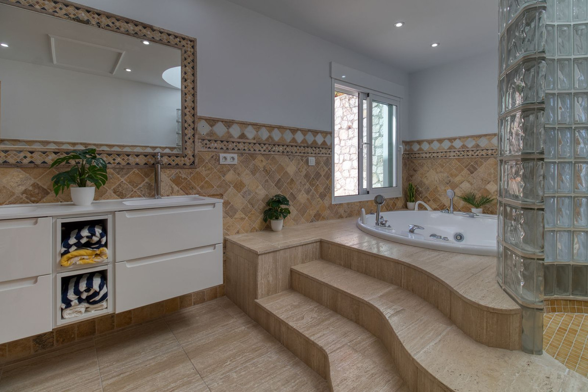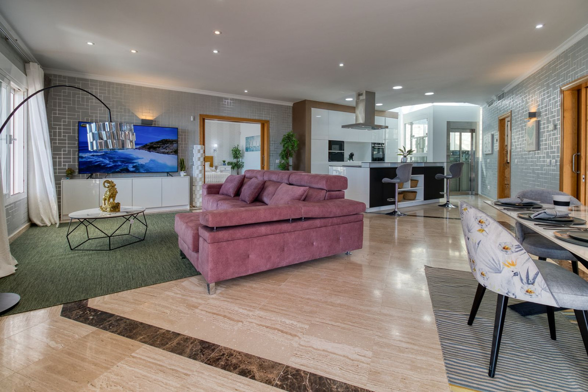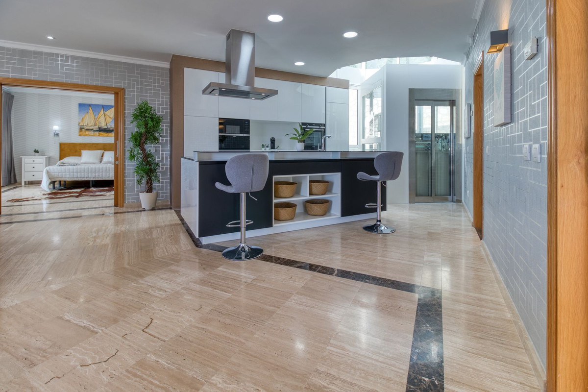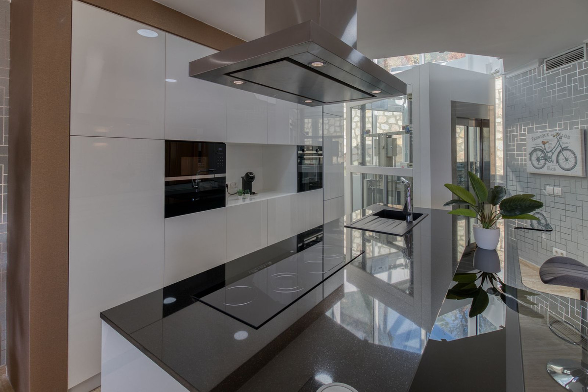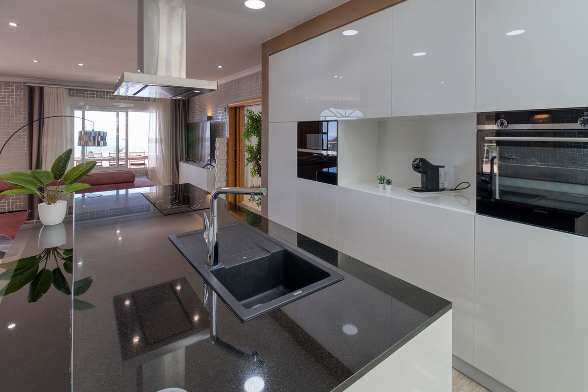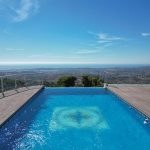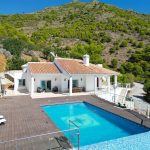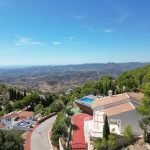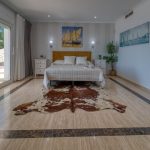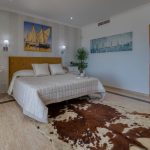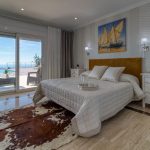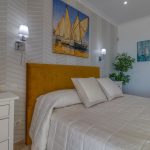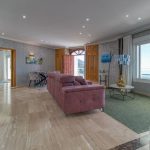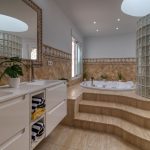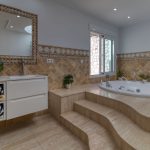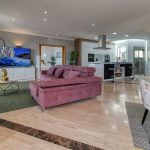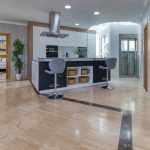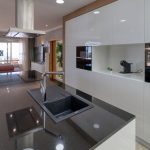Villa For Sale in Valtocado
Property Details
- Ref: M242364
- Type: Villa
- Availability: For Sale
- Bedrooms: 7
- Bathrooms: 5
- Tenure: Freehold
- Pool: No
-
Make Enquiry
Make Enquiry
Please complete the form below and a member of staff will be in touch shortly.
Property Summary
MIJAS, VALTOCADO area- Villa plus 2 bedroom apartment
The detached house is located on a 1,420 m2 plot with incomparable pa
Property Features
- Barbeque
- Close to golf
- Covered Terrace
- Double glazing
- Drinkable Water
- Electricity
- ensuite bathroom
- Excellent
- Fitted Wardrobes
- Fully Fitted
- Garage
- Garden
- Lift
- More Than One
- Mountain
- Mountain Village
- Panoramic
- Pool
- Private
- Private Pool
- Private terrace
- Resale
- Sea view
- South
- South East
- South West
- Underground
- Utility Room
Full Details
MIJAS, VALTOCADO area- Villa plus 2 bedroom apartment
The detached house is located on a 1,420 m2 plot with incomparable panoramic views of the sea and the mountains. It has a garden area, large terraces at different levels, a porch and an “infinity” pool (aquatic installation in which, due to the overflow system chosen, it gives the impression that the mass of water merges with the horizon). The house, Distributed over two floors (ground floor and basement) it has a useful area of 493.68 m2 and a constructed area of 580.87 m2:
1.- Ground Floor:
Living-dining room
Kitchen: Equipped with high-end appliances.
First bedroom (master) with dressing room, toilet and private bathroom.
Second bedroom: with toilet and private bathroom.
Toilet
Elevator: Connects ground floor and basement floor
Terrace: Perfect to enjoy the outdoors.
Porch: Space that covers the entire façade of the home.
Barbecue Area: Ideal for meetings and outdoor meals.
50m2 heated “Infinity” pool, with impressive views of the sea and the mountains
Distribution
The interior distribution has an entrance hall that is integrated into a common space next to the living-dining room and the kitchen, next to it there is a
toilet and the elevator that connects to the basement. This space communicates on the left with a bedroom with a dressing room and private bathroom. To the other side
It communicates with the other bedroom and en-suite bathroom. Both the living-dining room and the two bedrooms have direct access to the porch and the terrace, a space that occupies the entire width of the house. It has a large terrace connected to the lower floor through an external staircase, a 50m2 infinity pool, a barbecue-dining area and garden areas.
Basement:
Elevator
Bedroom: with dressing room and bathroom
Two additional bedrooms
Facility room
Warehouse
Garage: with capacity for 4 vehicles
Apartment: with two bedrooms, bathroom and living room.
Distribution
It has a hallway that communicates directly with a distributor space, from which you can access the facilities room, a large bedroom.
with dressing room and bathroom, to two other bedrooms, to the parking area that has capacity for 4 vehicles and to the warehouse.
From the outside there is independent access to the apartment, which has a living-dining room, two bedrooms and a bathroom.
-
Make Enquiry
Make Enquiry
Please complete the form below and a member of staff will be in touch shortly.


