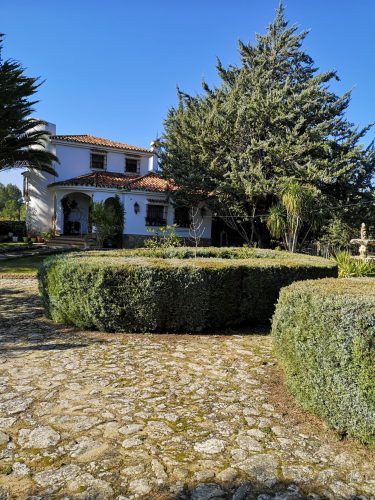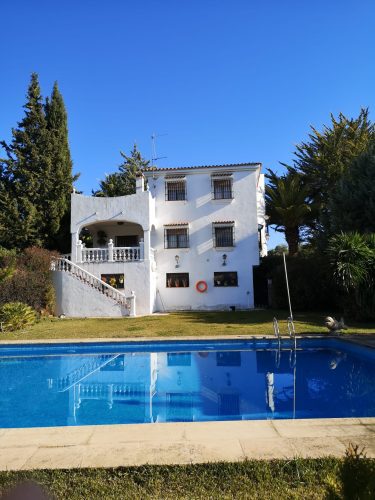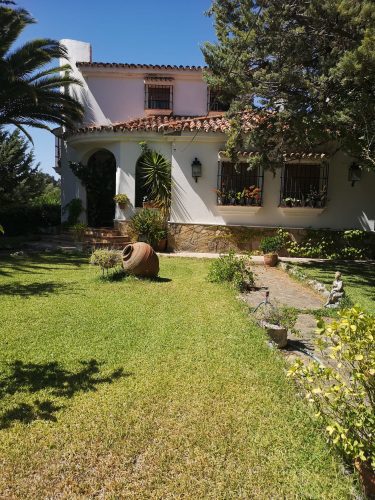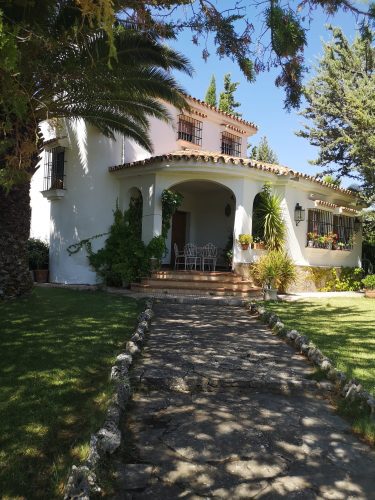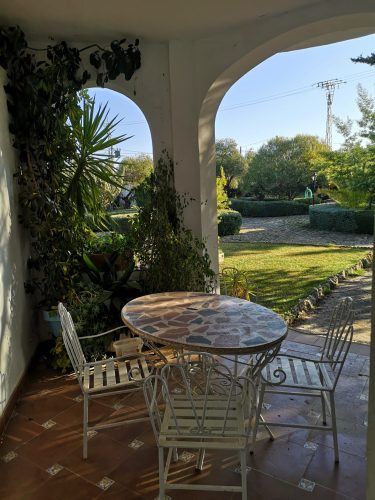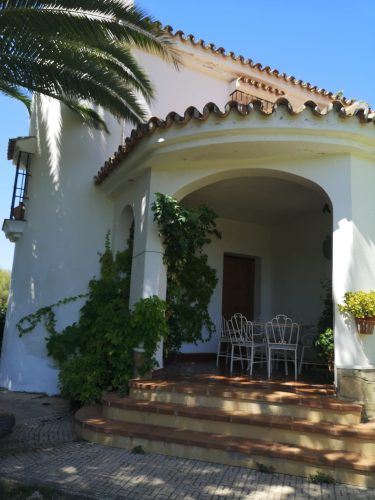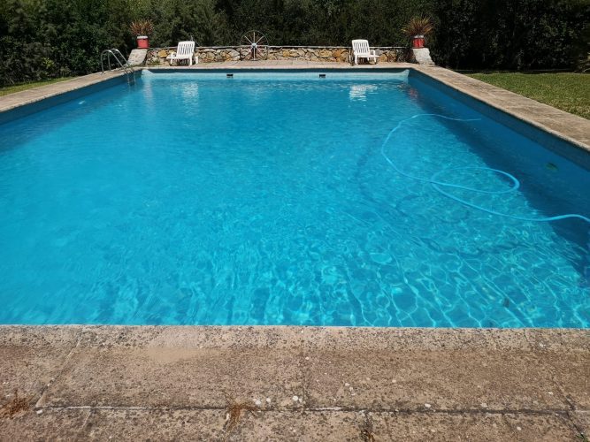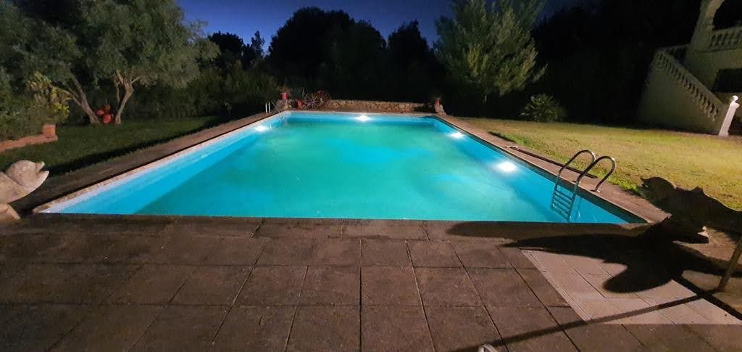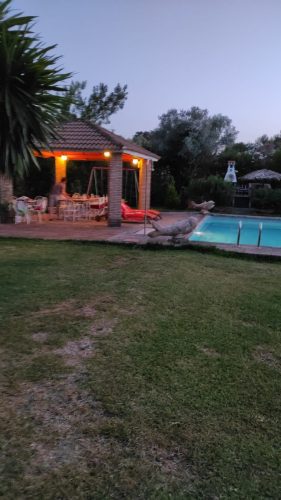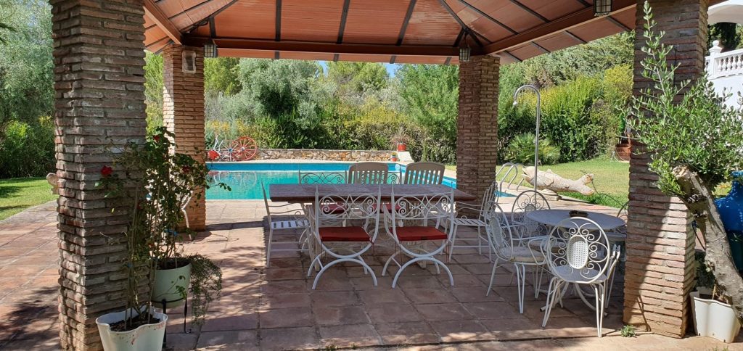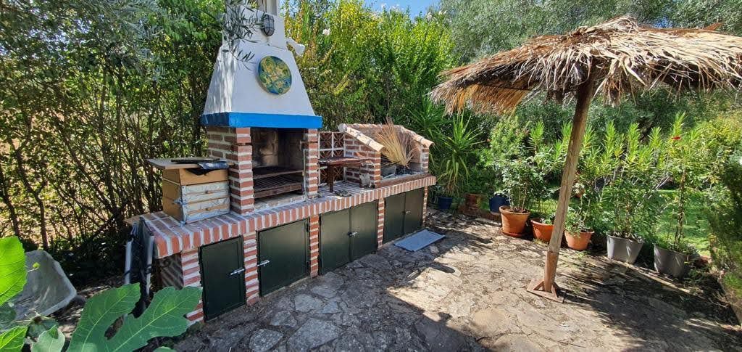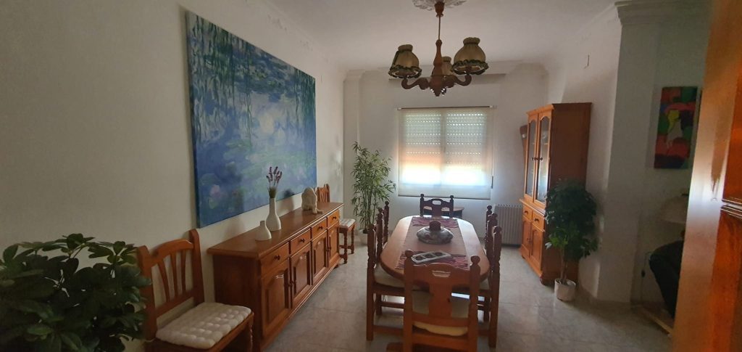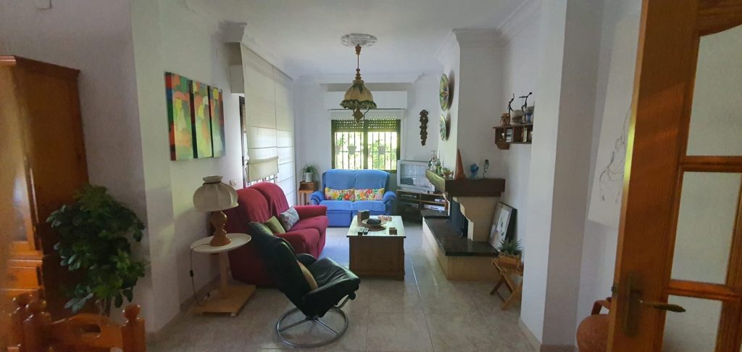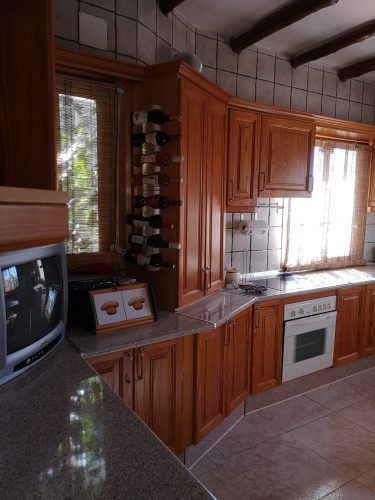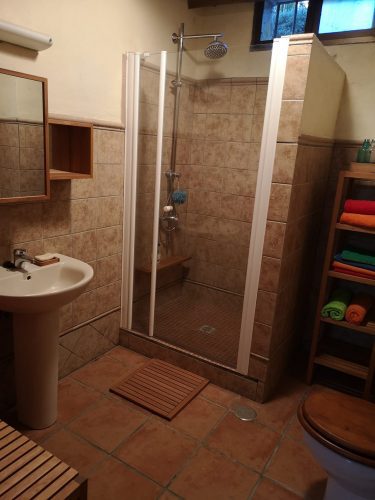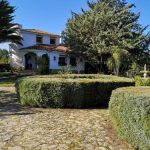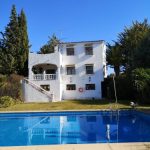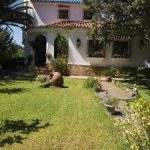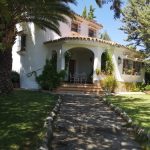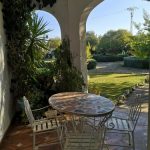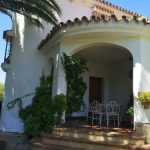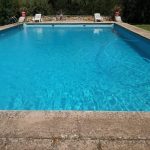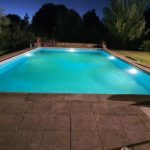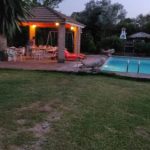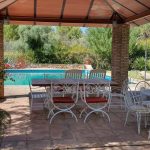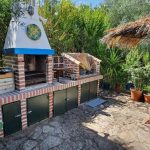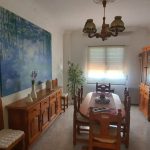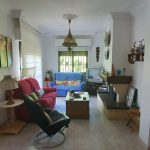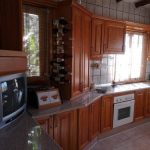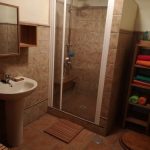Villa For Sale in Ronda
Property Summary
This charming estate with extensive land is ideally situated between Arriate and Ronda and only 15 minutes’ drive to the town centre
Full Details
This charming estate with extensive land is ideally situated between Arriate and Ronda and only 15 minutes’ drive to the town centre and railway station. Near to many local vineyards and the famous Ascari race circuit.
This private estate consists of 10,000 square meters of olive groves and evergreen oaks, and half of the land is given over to well kept, mature gardens, swimming pool, outbuilding, outside barbecue area (winter garage with capacity for 2 cars, two summer garages, woodshed, storage rooms, kennels, well, orchards, riding arena and horse stables).
The house has an area of about 350m2 built divided into 6 bedrooms, 3 bathrooms, spacious living room with fireplace with a large covered and furnished porch, large and open kitchen and a huge recreational cellar on the ground floor to which there is access from inside the house. The house has three floors and comes fully furnished and in perfect condition, with an updated aesthetic and all comforts.
Ground floor: A furnished main porch connects with the entrance, where a hall divides the space between the kitchen, the living room, with access to the high rear porch that accesses the pool and gardens through a staircase and a closed corridor that connects with two bedrooms and a bathroom.
The upper floor has another 2 bedrooms. The main one has a terrace with magnificent views and a second bathroom.
On the "semi-basement" floor, which is accessed both from inside and outside, there is a huge cellar with wine barrels, a bar, a pool table, etc. From which there is access through a corridor to another bathroom and another 2 bedrooms. It has private access to the winter garage.
The exterior has a large, landscaped area that surrounds the entire house and divides the estate in half. Access from the main entrance gate with automatic door is via a path surrounded by gardens, flower beds, trees, lawns, and plants of all kinds. All this landscaped land consists of fruit tree orchards, a fountain, its own well, storage rooms, machine and tool rooms, kennels, and a summer garage for at least 3 vehicles.
At the back of the house there is a large pool measuring 14 meters long and 7 meters wide with a depth of 1.30m to 4 meters surrounded by a large area of lawn, gardens, picnic & BBQ area with pergola. From here you can access the rest of the estate, full of olive trees and a large oak tree at the end. There is a separate area with horse arena and several stables.


