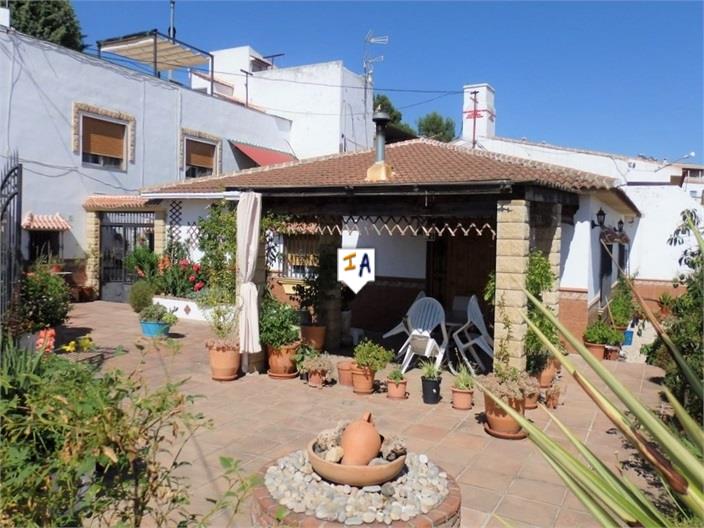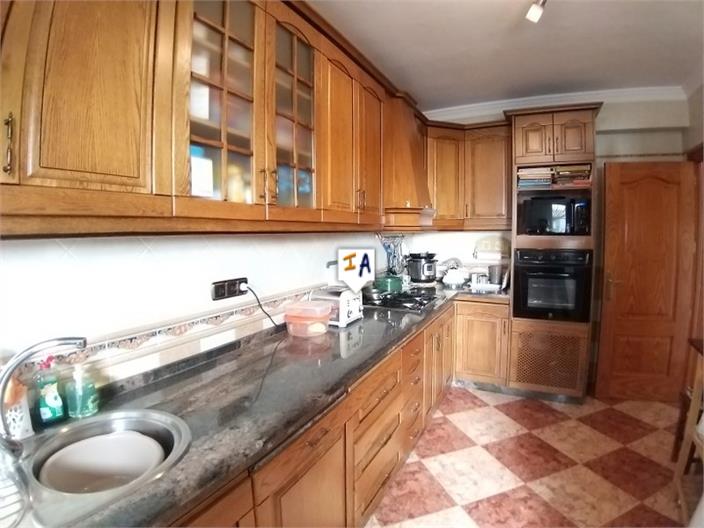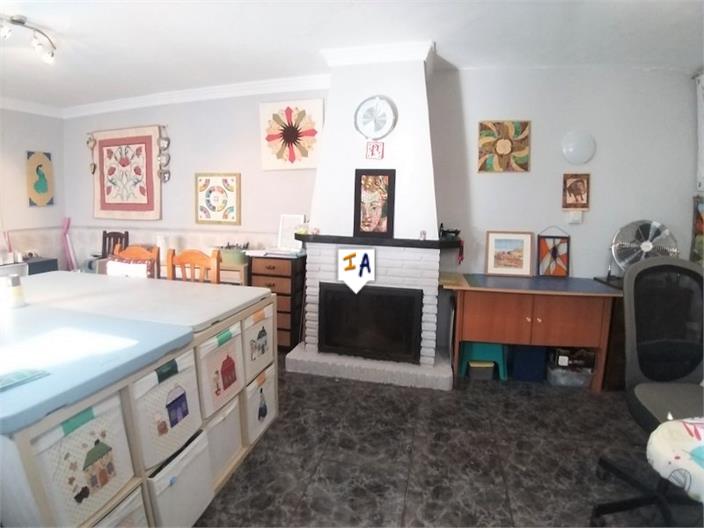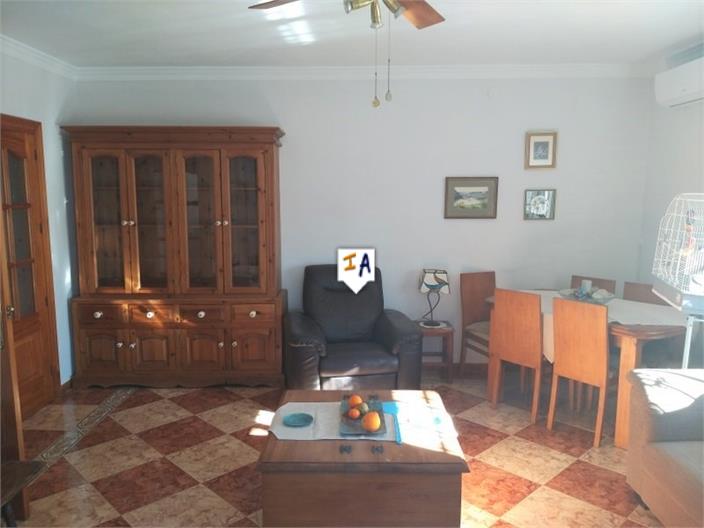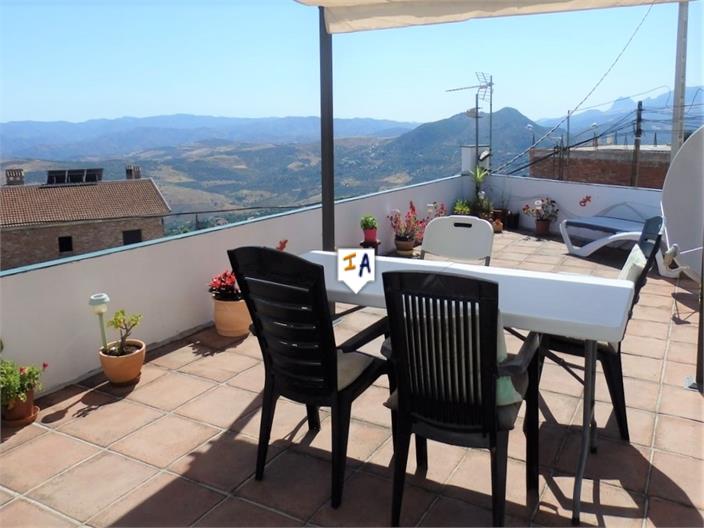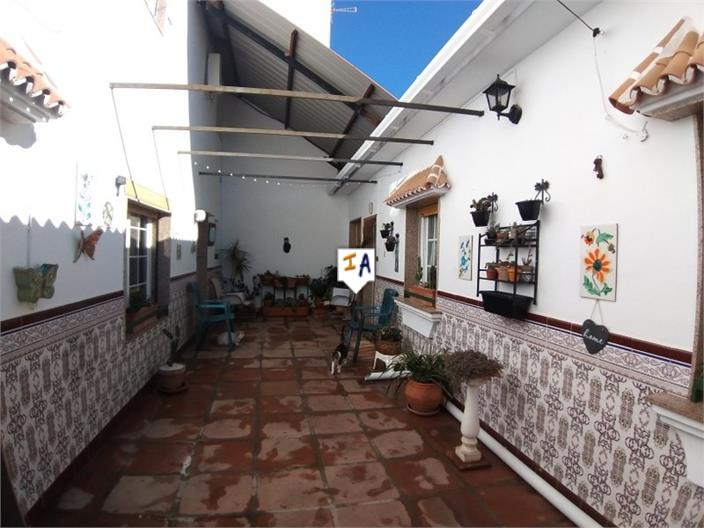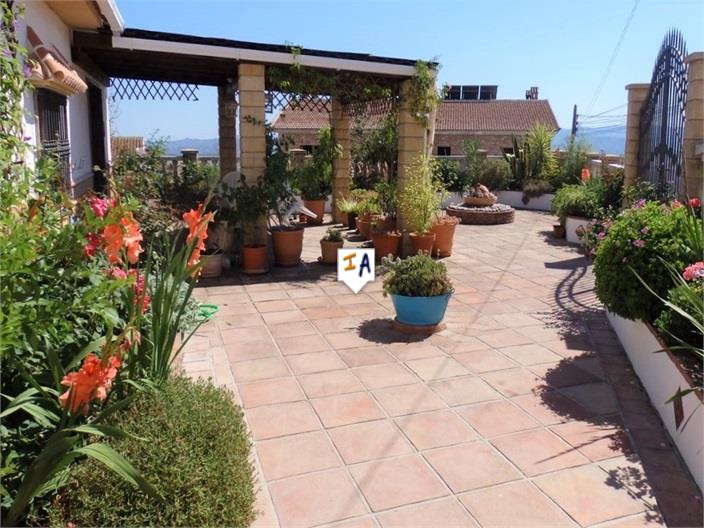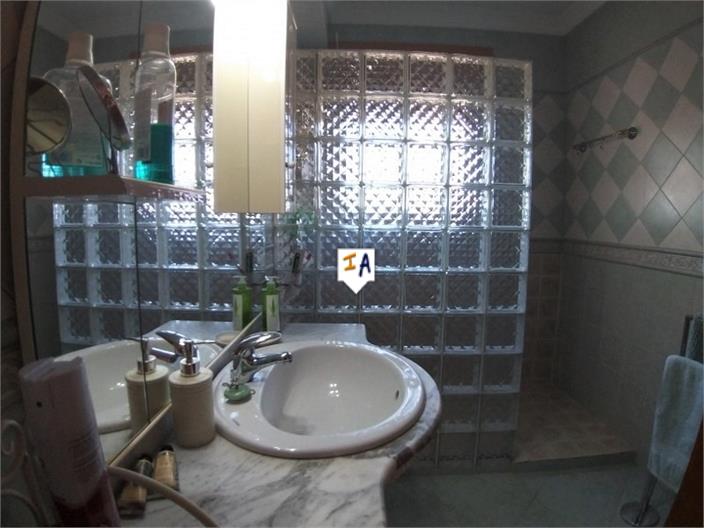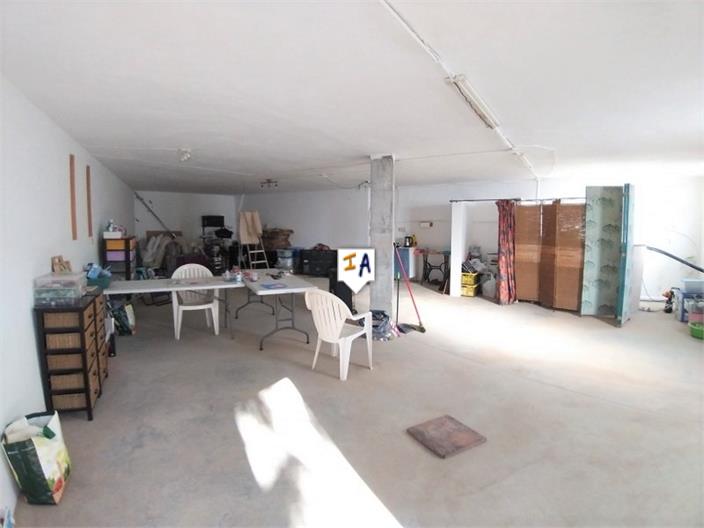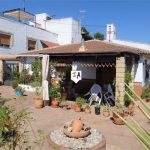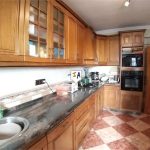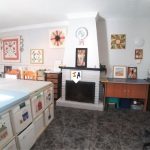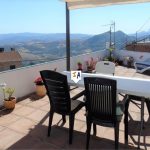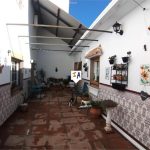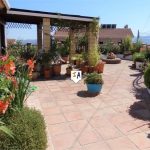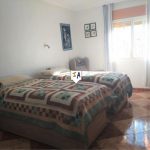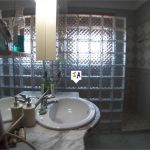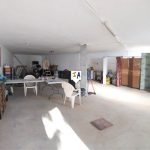Villa For Sale in Periana
Property Summary
Just 20 minutes from the coast. This Chalet style property complex of 317m2 build, with a total of 5 bedrooms, 3 bathrooms, 3 kitchens
Property Features
- Air Conditioning
- B&B potential
- car port
- Charming Property
- Close to Amenities
- Detached
- Double glazing
- En suite Bathroom
- Fireplace
- Fitted Kitchen
- Full of Character
- Garden
- Good Rental Potential
- Guest Apartment
- Ideal Family Home
- Ideal for Country Lovers
- Internet
- Investment Property
- Laundry room
- Near Public Transport
- On street parking
- One level
- Parking space
- Part furnished
- Patio
- Private garage
- Private terrace
- Roof Sun Terrace
- spacious accommodation
- Spectacular views
- Storage room
- study
- Sun Terrace
- Water Deposit
- Well Presented
Full Details
Just 20 minutes from the coast. This Chalet style property complex of 317m2 build, with a total of 5 bedrooms, 3 bathrooms, 3 kitchens and a big garage / workshop is located in the upper part of the beautiful and quiet village of Periana in the province of Malaga, Andalucia, Spain. Periana is a village surrounded by 3 mountain ranges with an altitude of more than 1,000 meters, well known for its excellent olive oil production, for its delicious peaches; as well as for its old vilo baths. This property consists of a main house with a spacious courtyard, where a large terrace with stone columns and wooden beams gives access to a large living / dining room with a wood burner and air conditioning. The lounge leads to a hallway which distributes to 3 double bedrooms with wooden wardrobes and air conditioning and to a shower room with large walk in shower unit and from the right hand side leads to a well equipped kitchen with granite worktops and wooden finishes. From the kitchen there is access to an inner courtyard leading to a separate flat (also accessed from the main entrance) where there is a large lounge dining room with fireplace, which is currently being used as a hobby room, with exit to the courtyard and to the right side is a new well equipped kitchen and laundry area and to the back you can appreciate a comfortable bathroom with bathtub. The other part of this extensive property is another larger independent flat which is accessed from a side street with off road parking and has inside a double bedroom with en-suite shower room, lounge diner with a wood burner a good size kitchen and a wooden staircase leading up to a 40m2 roof terrace with spectacular views of the town and the mountains. It is worth noting that there are 4 independent units that make up this complex and which could be used separately including the garage / workshop that measures 95.32m2. The property is only a few minutes walk from all the sights of the town and 20 minutes from the beach. The property is well worth a visit to see its full potential.


