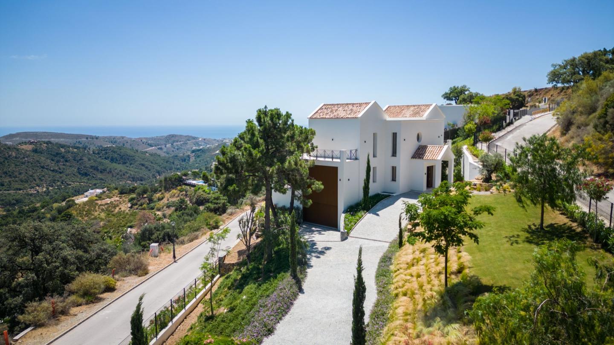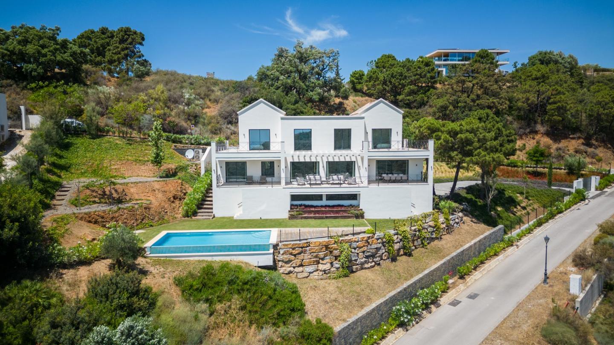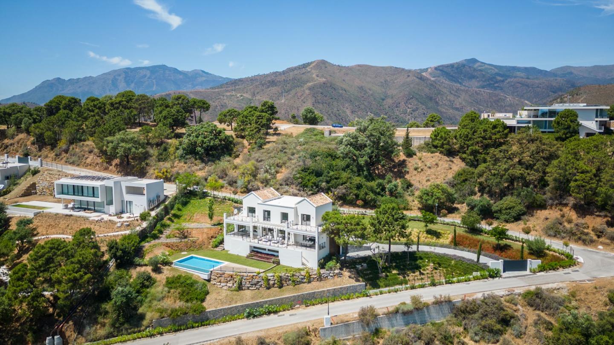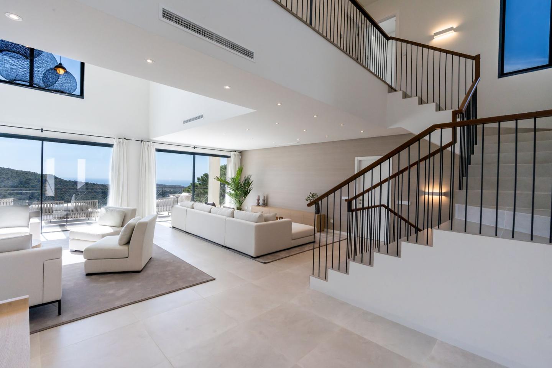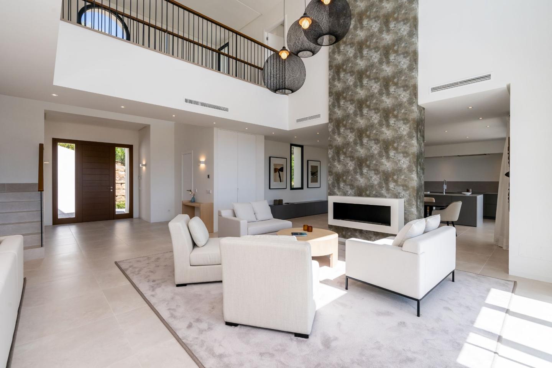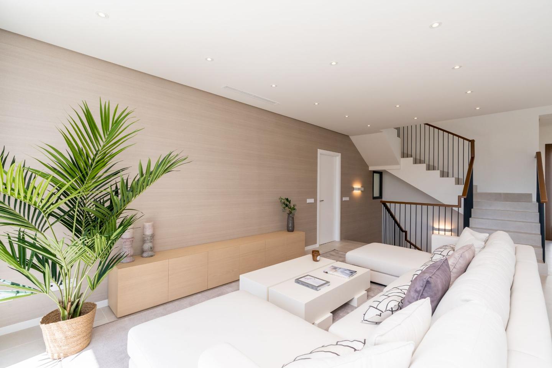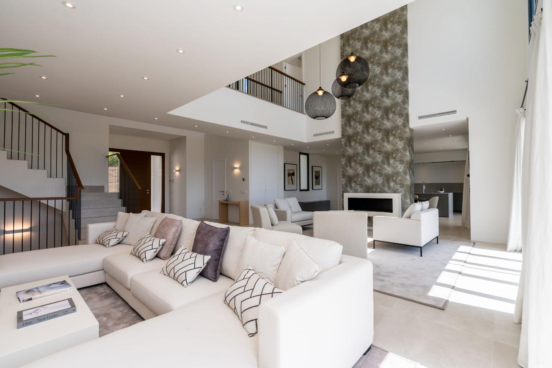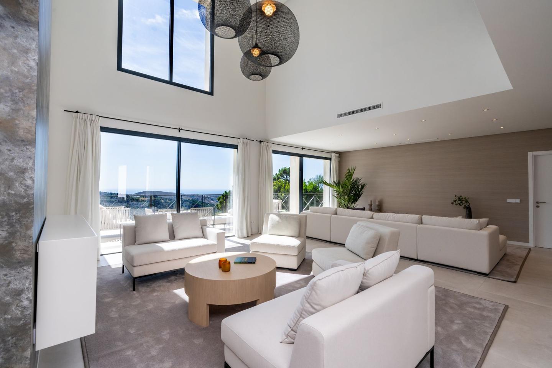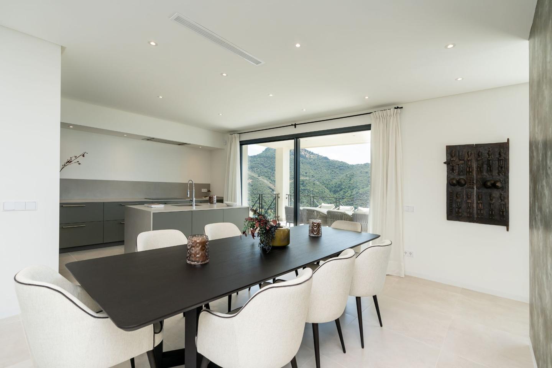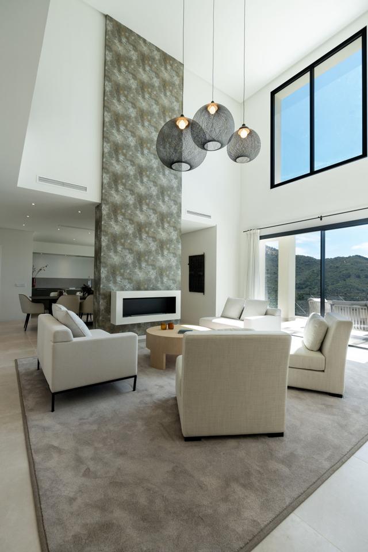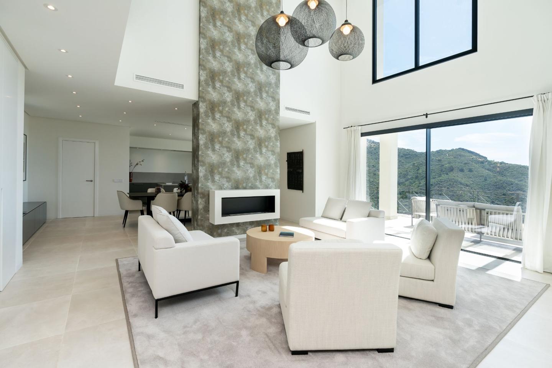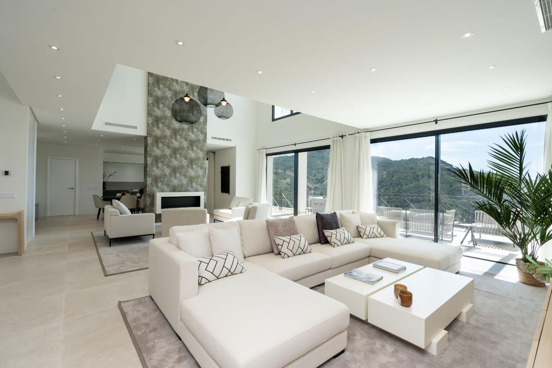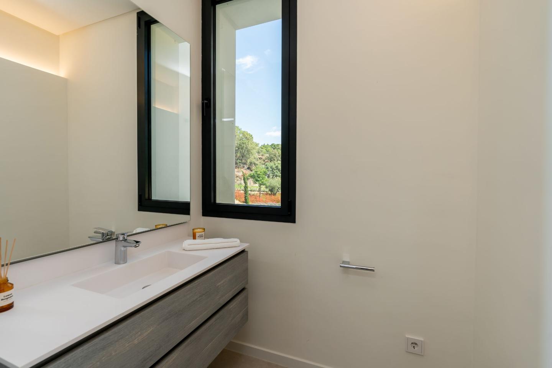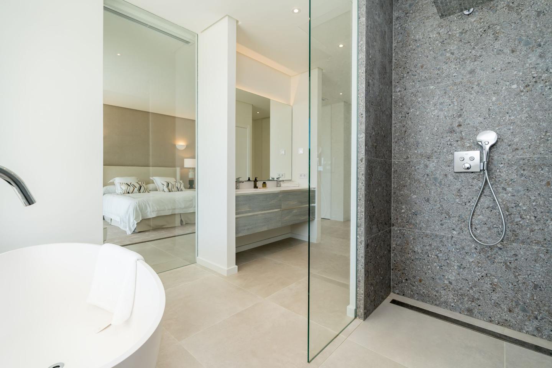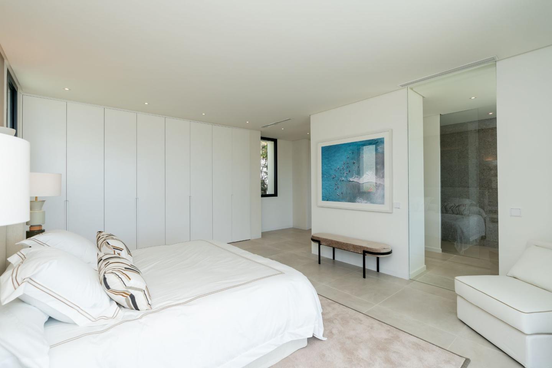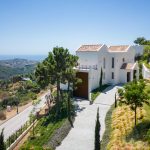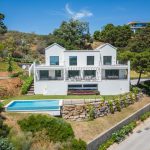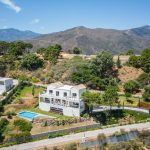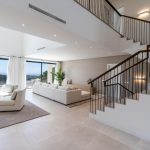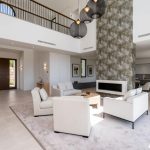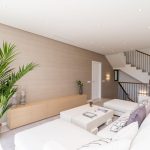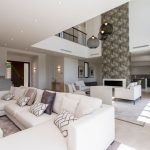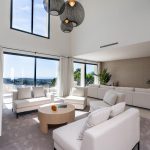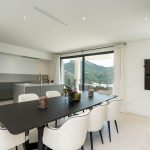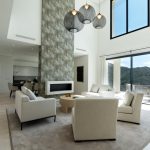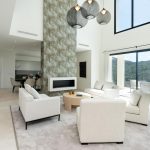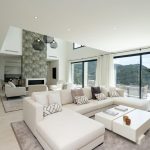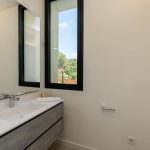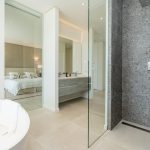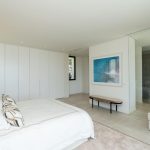Villa For Sale in Montemayor
Property Summary
Monte Mayor presents an exceptional gated community, providing round-the-clock security within an idyllic natural setting surrounded b
Property Features
- Aire acondicionado
- alto standing
- Amueblado
- armarios empotrados
- Bodega
- cámara de seguridad
- cocina americana
- cocina amueblada
- cocina equipada
- exterior
- jardín
- lavadero
- Lavavajillas
- luminoso
- obra nueva
- Parking
- Piscina
- puerta automática
- terraza
- vigilancia 24h
- Vistas al mar
- vistas al monte
Full Details
Monte Mayor presents an exceptional gated community, providing round-the-clock security within an idyllic natural setting surrounded by captivating landscapes and breathtaking sea vistas. Located just a brief 15-minute drive from the coastline, this location offers easy access to popular destinations like Puerto Banus and Marbella. Monte Mayor spans an expansive 330 hectares of land, characterized by low-density development, granting homeowners the spaciousness and privacy they both desire and deserve.
Enter Las Dos Torres, a contemporary Andalusian-style villa, through an elegant access road that guides you to the main entrance and basement garage. Upon stepping inside, you'll immediately notice the brilliant space utilization and thoughtfully designed layout. The open-plan living area features a soaring double-height ceiling, two inviting sitting areas, a dining space, a modern Italian kitchen equipped with top-of-the-line German appliances, a designated office area, and a graceful staircase. Pre-installation for a future elevator is also in place. Large sliding windows in the living and dining areas lead to the expansive, partially covered terraces where you can savor spectacular mountain and sea views. The indoor sitting area is enhanced by a cozy fireplace.
The master bedroom is a haven of privacy, complete with ample fitted wardrobes, an en-suite bathroom area with a walk-in shower, a freestanding bathtub, double washbasins, and a separate toilet. Large windows provide access to a covered terrace for enjoying panoramic vistas. This level also includes a guest bathroom and a versatile laundry room.
Upstairs, you'll discover three guest bedrooms, each featuring fully equipped en-suite bathrooms. Two of these bedrooms boast spacious separate terraces, perfect for basking in the sun. All guest rooms are appointed with large windows and fitted wardrobes. Both the living area and bedrooms are equipped with underfloor heating for colder days, along with individually controlled air-conditioning, making the home suitable for year-round living or luxurious vacations. From the main-level terraces, two staircases descend to the pool area and garden, offering unbeatable panoramic views.
The basement comprises a four-car garage, a designated laundry room, and a spacious machinery room housing the heating and cooling equipment, water storage tanks, and pool equipment. The expansive garage area, with ample daylight, can be adapted in the future to accommodate a TV/film room, a gym, additional bedrooms, or an apartment with direct pool access. In such a scenario, there would still be ample space to accommodate 2-3 cars. The garden features a sizable infinity pool and a wooden decked terrace, while the generous 2,650 square meter plot ensures privacy and boasts beautifully landscaped areas with diverse plantings. An automatic irrigation system ensures the garden remains pristine and lush.


