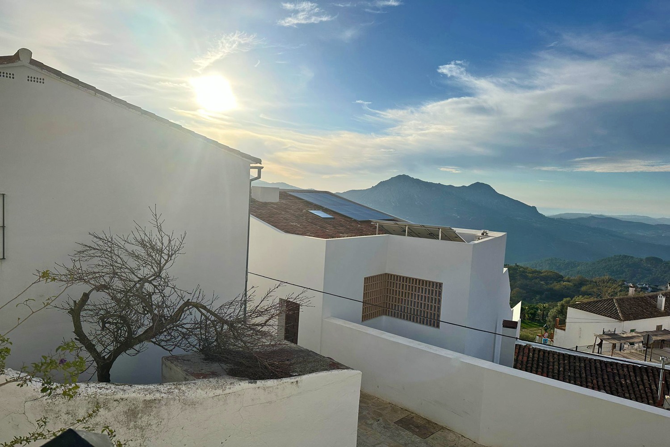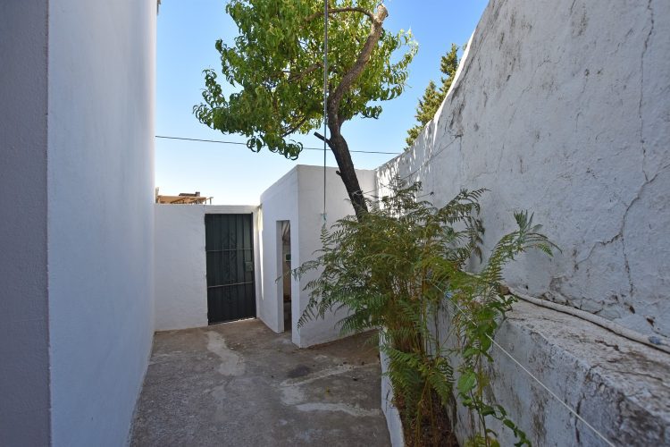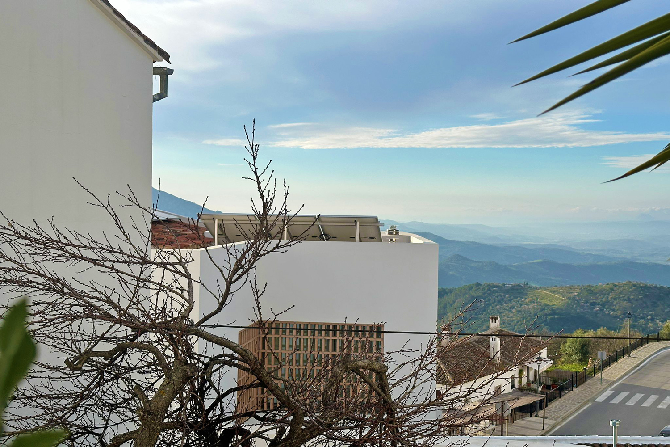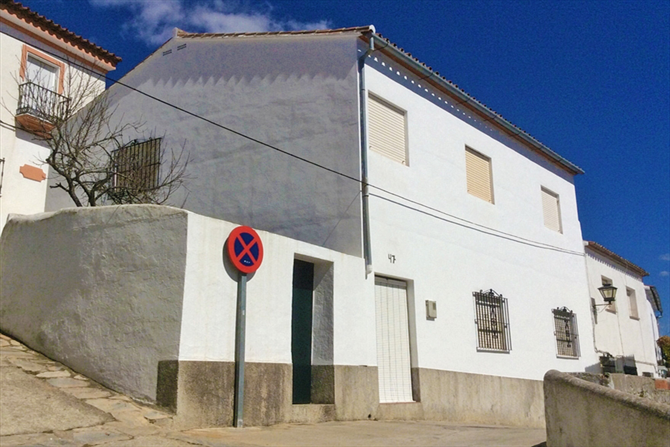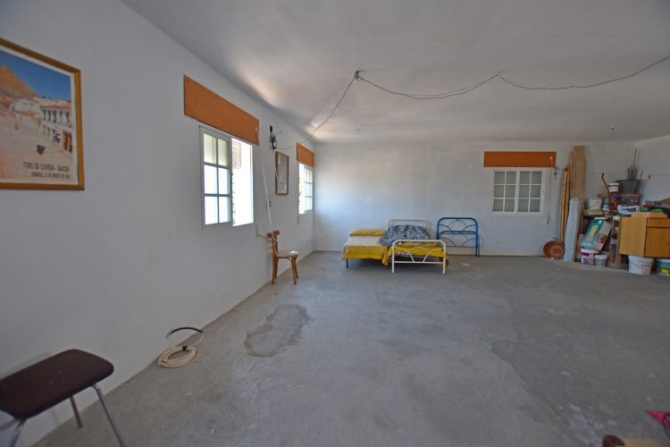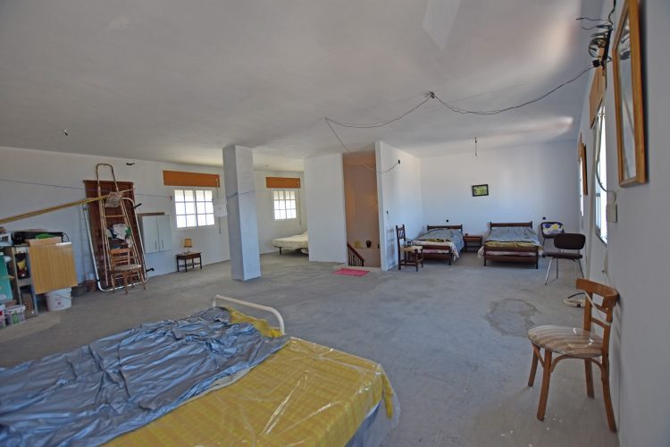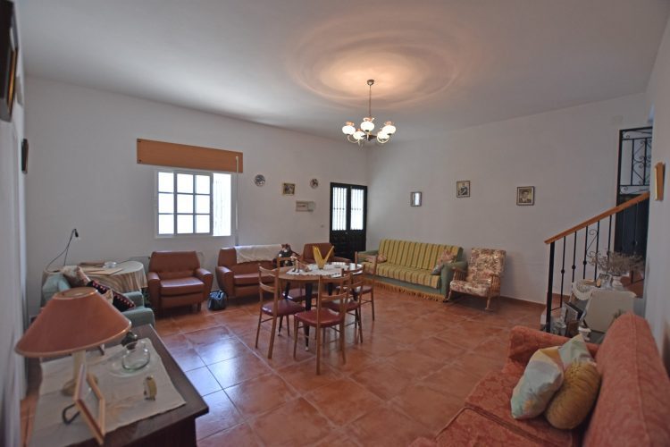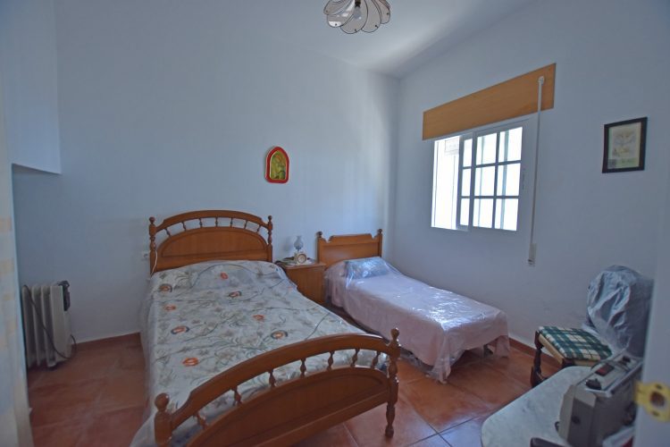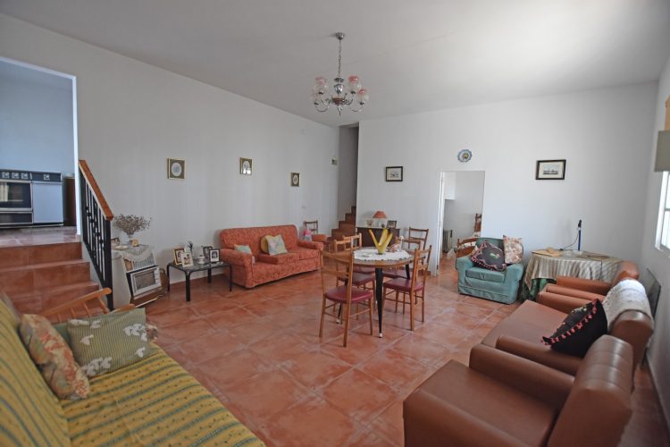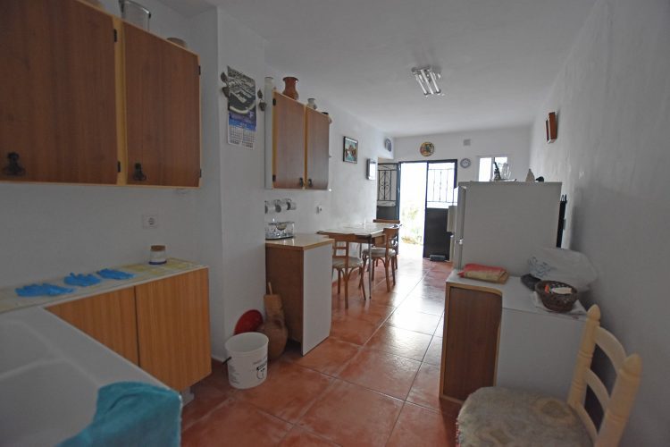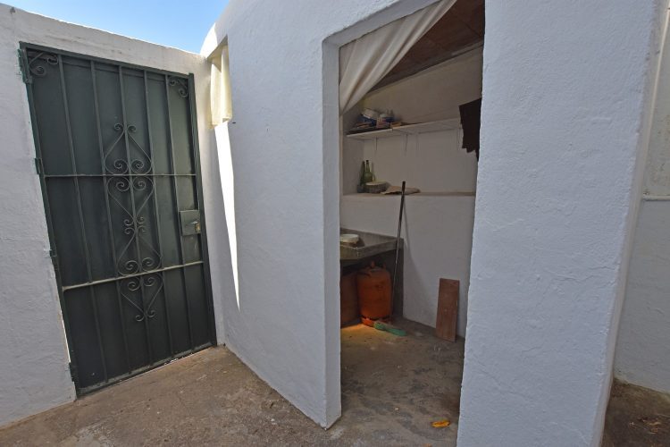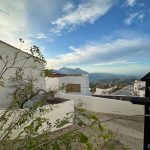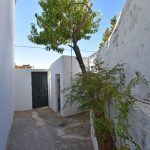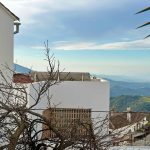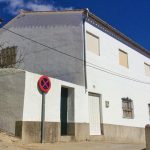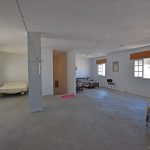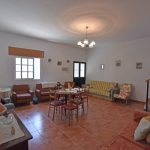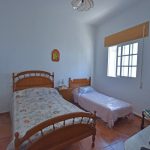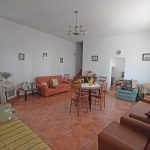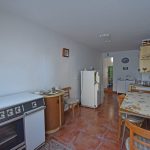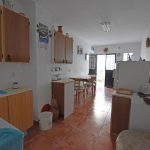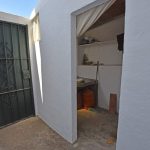Villa For Sale in Gaucin
Property Summary
INTERESTING OPPORTUNITY TO COMPLETE AN UNFINISHED REFORMATION WITH LOTS OF POTENTIAL
A substantial two-storey town house with a
Full Details
INTERESTING OPPORTUNITY TO COMPLETE AN UNFINISHED REFORMATION WITH LOTS OF POTENTIAL
A substantial two-storey town house with a patio and partial views to the Mediterranean coastline from the upper floor. The house reformation has not been completed, so provides a 'blank canvas' for the internal layout. It would also be permitted to add a large roof terrace that would have magnificent panoramic views.
The property is in a quiet street with no through traffic, close to the village entrance from the coast, with easy access and on-street parking nearby. A short stroll away, there is a variety of shops, tapas bars and several high quality restaurants. The municipal swimming pool, modern gymnasium, tennis & padel courts are just 5 mins walk away.
Ground floor:
The main entrance opens into a large south-facing living room with high ceilings, which is in need of some updating. There is a spacious double bedroom in one corner, and a few steps up to a long narrow kitchen/dining area and a bathroom. Another entrance door opens into the patio with the original old wash-room and a gate to the side street.
Upper floor:
The upper floor is a partially constructed huge open-plan area with windows on three sides and a high ceiling. This level offers a 'blank canvas' for creating further living & bedroom accommodation to suit individual requirements.
A future roof terrace would be permitted, with the possibility of a plunge pool (subject to survey and building licence), with access via a staircase from the upper level of the house.
There are local architects & builders (English speaking) who offer a 'turnkey' project service, including project design, building licence application, construction and project management.


