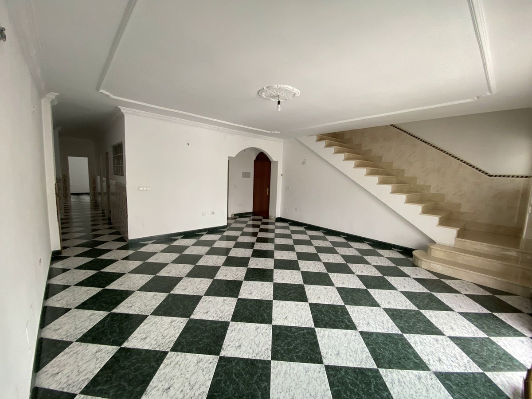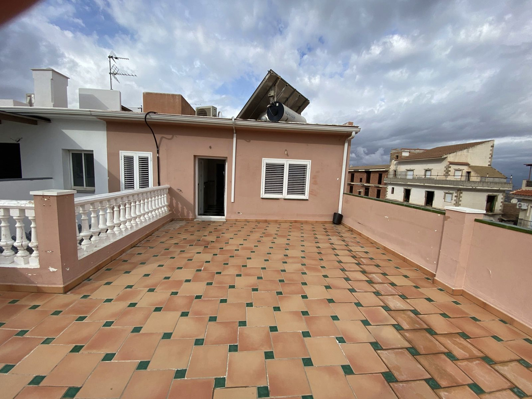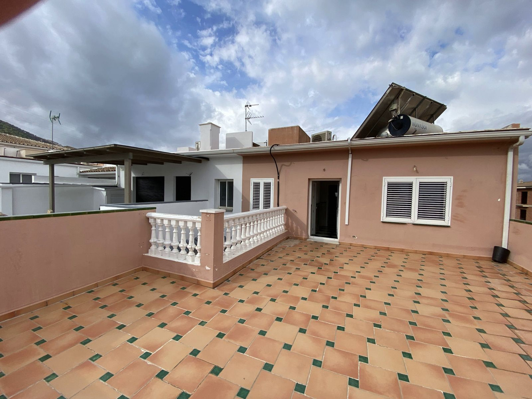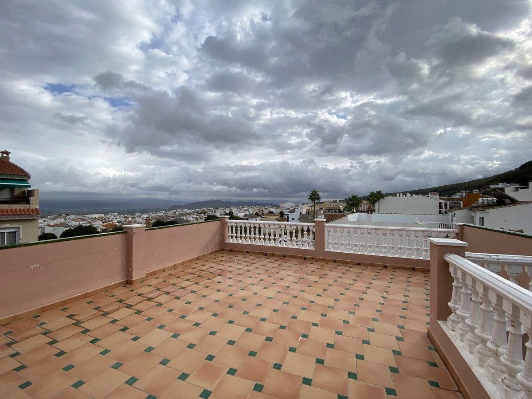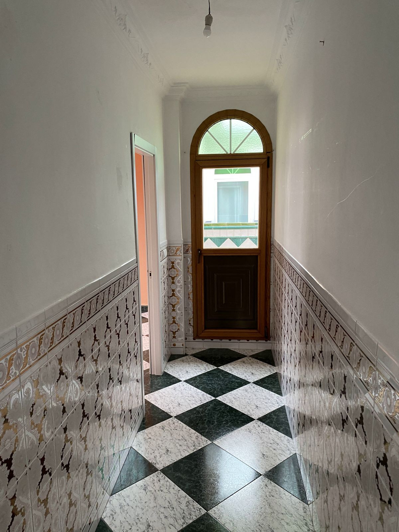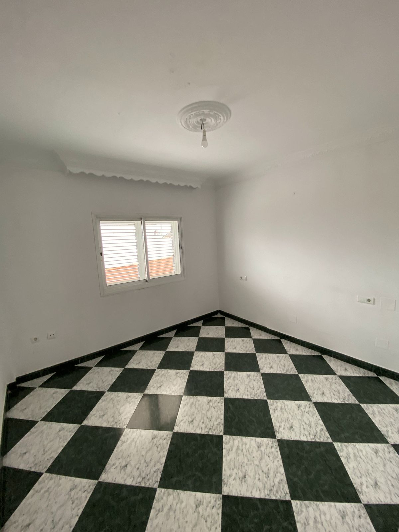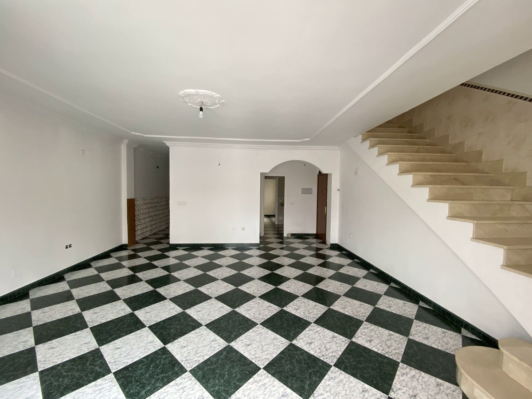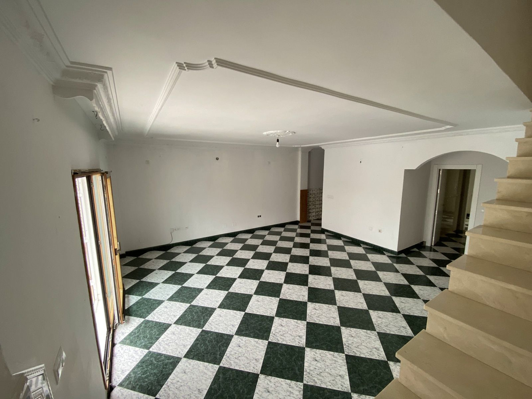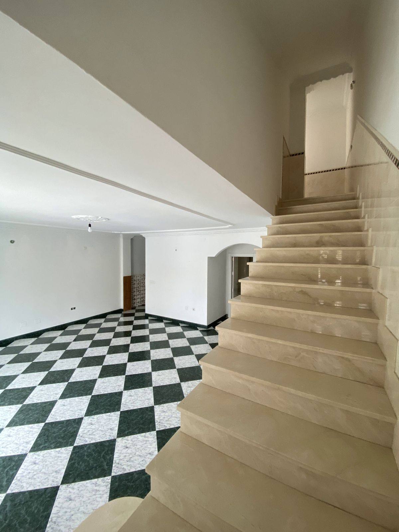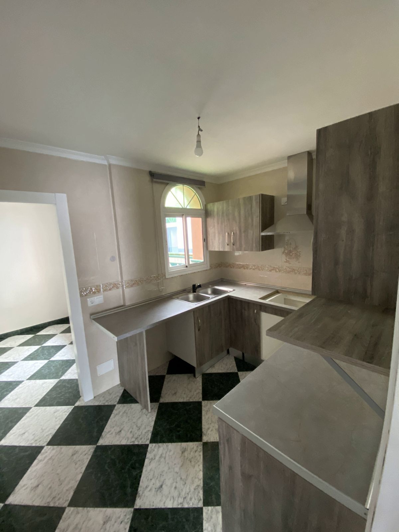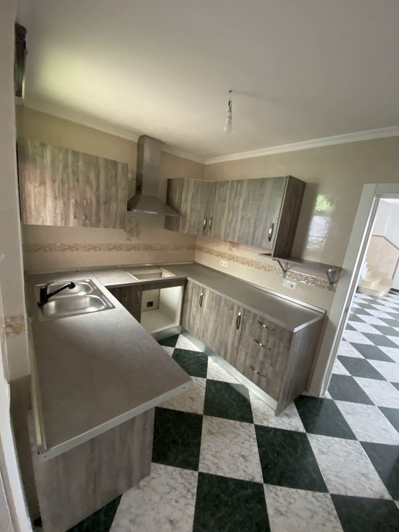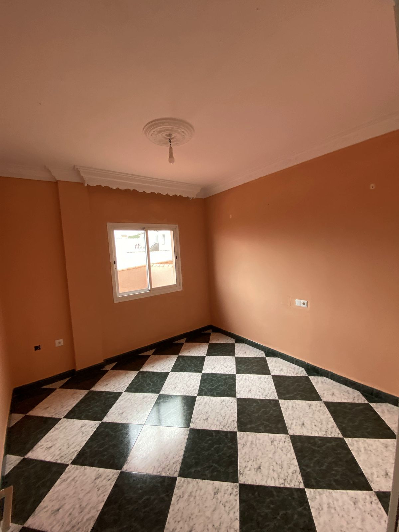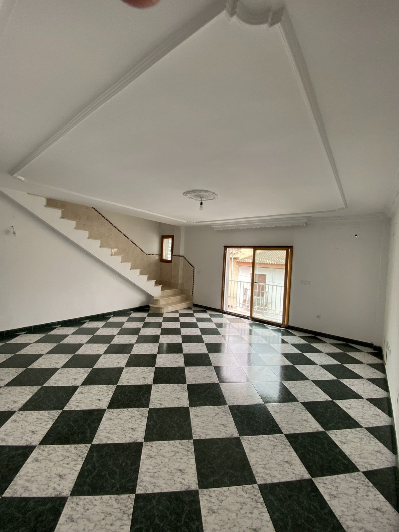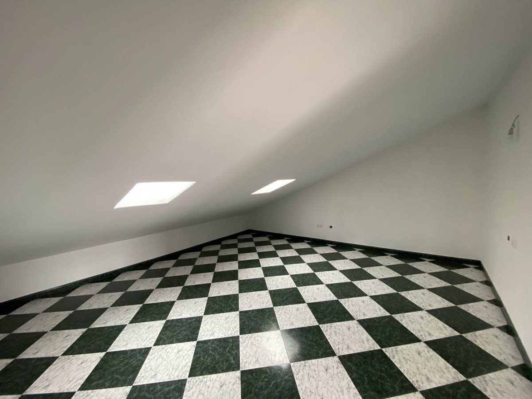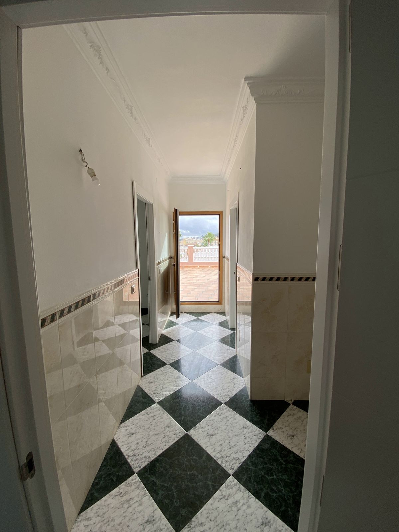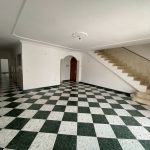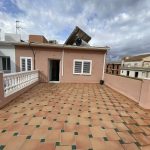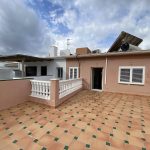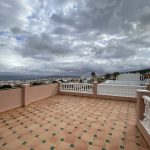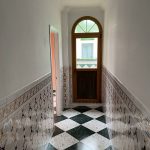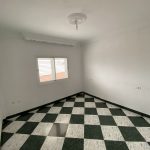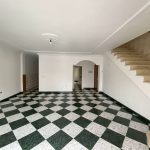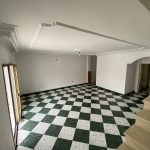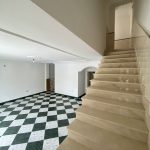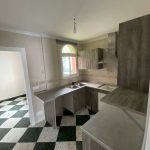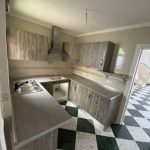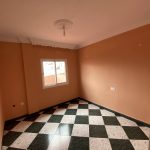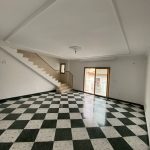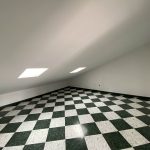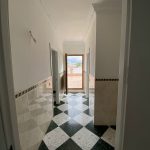For Sale in Alhaurín el Grande
Property Summary
very large Townhouse, Alhaurín el Grande,
In a popular location. This large property is suitable for many uses.
Could be
Property Features
- Category - Investment
- Condition - Good
- Condition - Renovation Required
- Features - Double Glazing
- Features - Fiber Optic
- Features - Fitted Wardrobes
- Features - Private Terrace
- Features - Utility Room
- Furniture - Not Furnished
- Kitchen - Partially Fitted
- Parking - Garage
- Parking - More Than One
- Parking - Private
- Setting - Close To Forest
- Setting - Close To Golf
- Setting - Close To Shops
- Setting - Town
- Utilities - Drinkable Water
- Utilities - Electricity
- Utilities - Telephone
- Views - Country
- Views - Forest
- Views - Mountain
- Views - Panoramic
- Views - Urban
Full Details
very large Townhouse, Alhaurín el Grande,
In a popular location. This large property is suitable for many uses.
Could be made into an Hostel /Hotel House of multiple occupation ,Front part is designed and suitable as A retail unit restaurant or similar Clinic, pharmacy.
5 Bedrooms, 4 Bathrooms, Built 500 m², Terrace 50 m². Plus lots of undeveloped Garage s/ storage space . Includes an extra building plot.
exceptional house .The house consists of a ground floor (with access to the street) of 140 m2 open plan
, plus a first floor of another 140 m2 where there is a large living room, kitchen, three bedrooms and a bathroom.
It also has a third floor with two bedrooms, a bathroom and a large terrace of 50 m2.
There is a further 130mtr2 of storage which could be developed to other use.
Next to this house, and also as part of the aforementioned property, there is a plot of 70 m2, with the possibility of building two more floors plus a tower and terrace (70 m2 + 70 m2 plus tower and terrace) in which the foundation and structure have already been executed.
This construction can either be joined to the previous house (forming, in this case, a ground floor of 210 m2 open plan, plus a first floor of 250 m2, plus a third of more than 200 m2) or finish an independent house.
Ideal for investing, setting up businesses in the premises (hostel, pharmacy, supermarket, etc. ) and living on the upper floors, etc. Great opportunity.
Setting : Town, Close To Golf, Close To Shops, Close To Forest.
Condition : Good, Renovation Required.
Views : Mountain, Country, Panoramic, Urban, Forest.
Features : Fitted Wardrobes, Private Terrace, Utility Room, Double Glazing, Fibre Optic.
Furniture : Not Furnished.
Kitchen : Partially Fitted.
Parking : Garage, More Than One, Private.
Utilities : Electricity, Drinkable Water, Telephone.
Category : Investment.
All Information description and photographs have been supplied by the Vendor.


