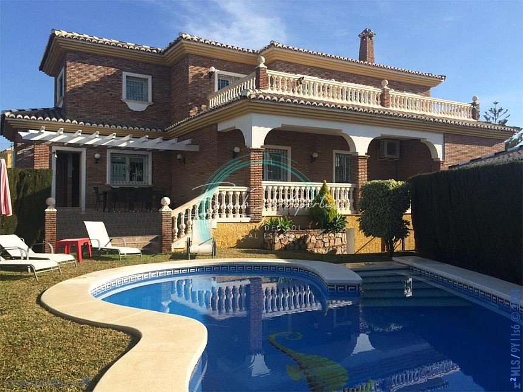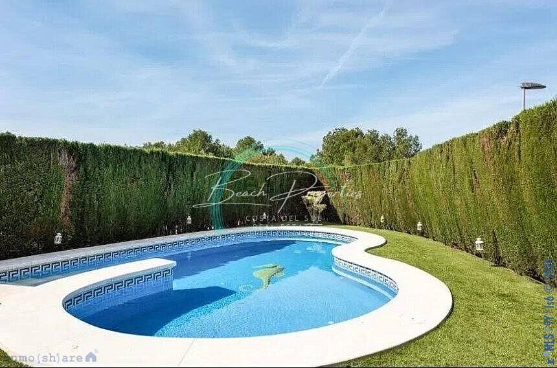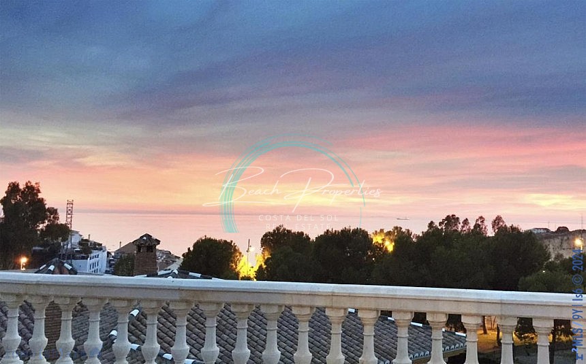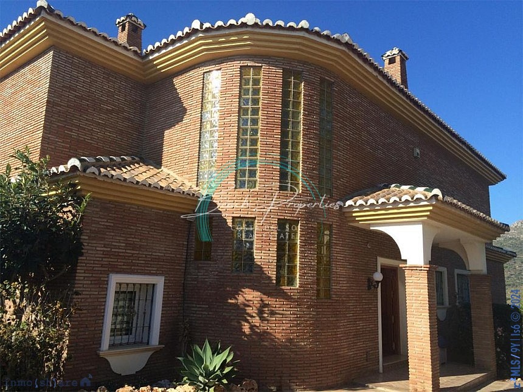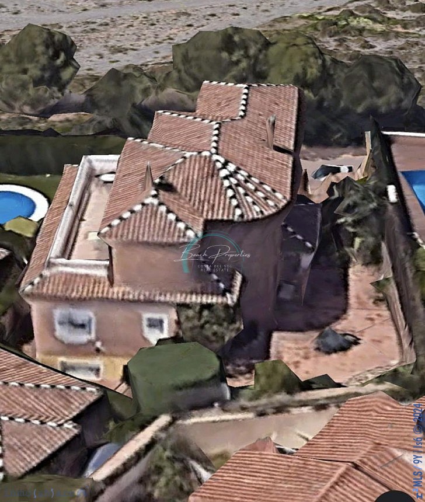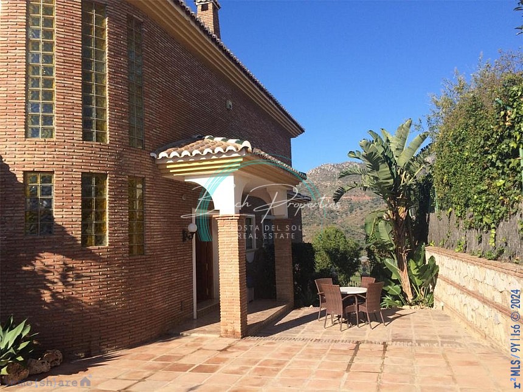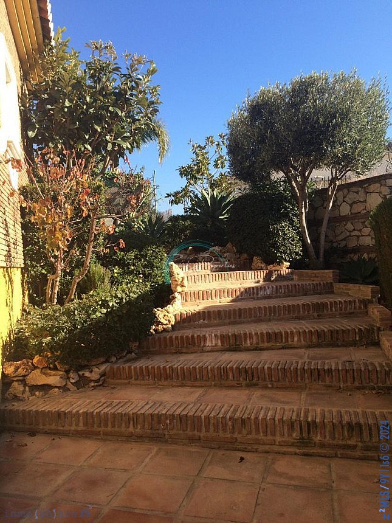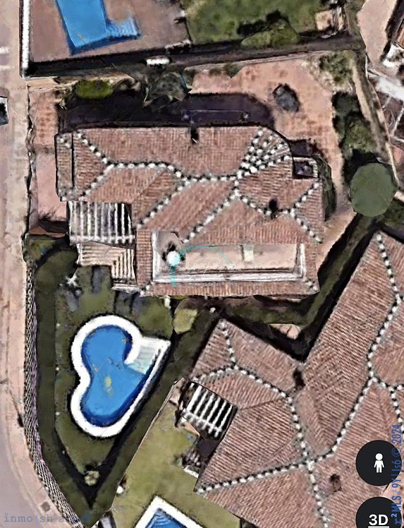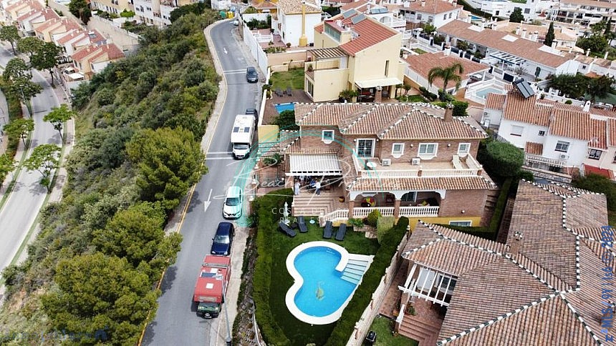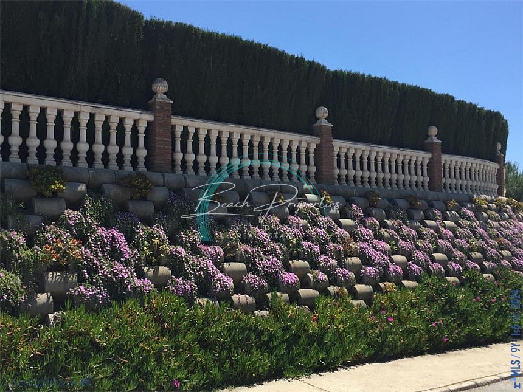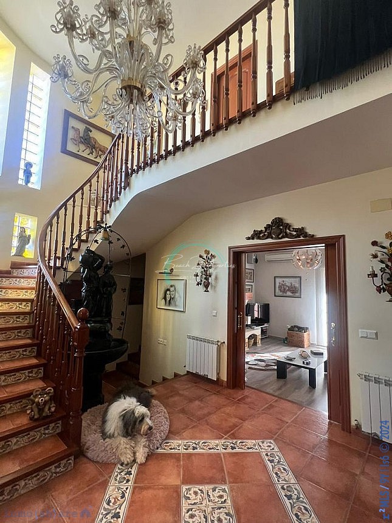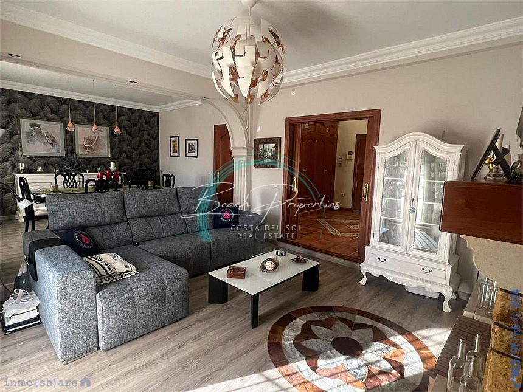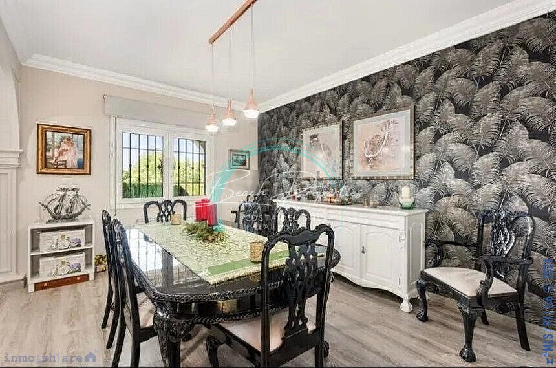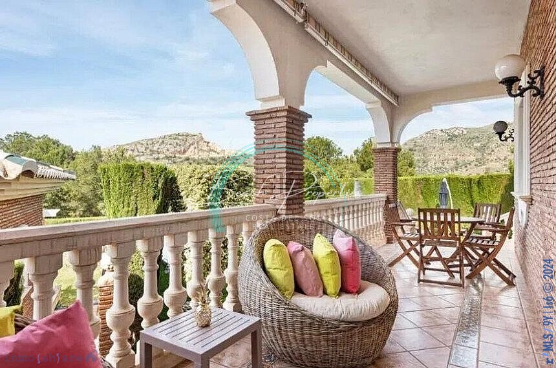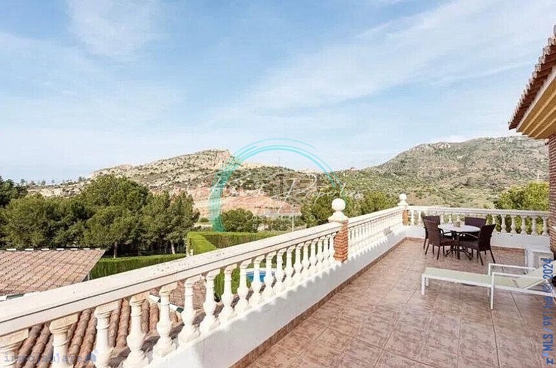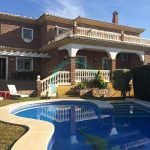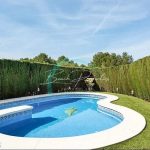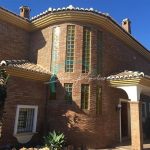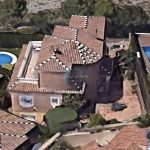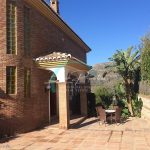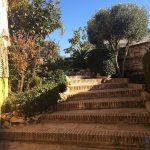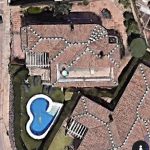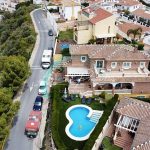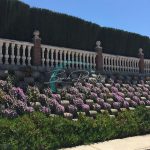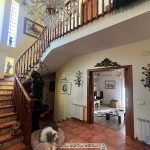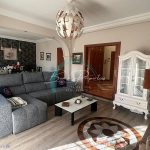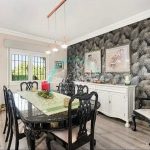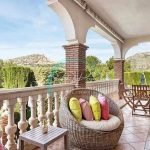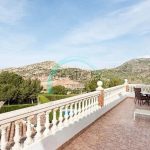Villa For Sale in La Cala del Moral
Property Details
- Ref: SCC3-55857
- Type: Villa
- Availability: For Sale
- Bedrooms: 3
- Bathrooms: 5
- Tenure: Freehold
- Pool: Yes
-
Make Enquiry
Make Enquiry
Please complete the form below and a member of staff will be in touch shortly.
Property Summary
Large family home in La Cala del Moral with ground floor, first floor and semi-basement with saltwater pool, garden, sea views 800 met
Property Features
- A/C Heater : Yes
- Built-in kitchen
- Cleaning room : Yes
- Closeby : Restaurants/bars.
- Double glazing
- Fireplace
- Furnished : Semi
- Garden - Private
- Gymnasium
- Parking : 2 P.Spots
- Private patio
- Sun/facing : Southwest
- Swimming pool : Private
- Terrace/balcony
- Views : Beach/sea
- Vitroceramic
- Walk-in closet
- Wardrobe/closet
Full Details
Large family home in La Cala del Moral with ground floor, first floor and semi-basement with saltwater pool, garden, sea views 800 meters from the beach and 400 meters from amenities. Property of which it is worth highlighting its Quality, Spaciousness and Conservation. The house, facing Southwest, stands on a plot of 613 m2 with a constructed area of 390 m2 and It is distributed as follows: On the semi-basement floor and at street level, there is access to a large garage with capacity for two large vehicles and two motorcycles, with independent automatic access doors and an Facilities Room. Through an armored door, there is a large room (Loft) conditioned as a living room, bar, office, gym, toilet, bedroom and large dressing room. On the ground floor we find a porch preceding the main entrance, a large double-height hall with a large staircase, a living-dining room with fireplace and access to a 19 m2 porch, a bedroom with a full bathroom en suite, a toilet, a large independent kitchen with access to the 16 m2 pool porch, as well as a separate pantry and laundry room. On the upper floor we find a hallway with two bedrooms, both with en-suite bathrooms. The main one also has a shower, hydromassage bathtub, access to a 16 m2 terrace and separate dressing room. The entire house has central gas heating with radiators, air conditioning system, tilt-and-turn PVC windows with armoured glass and grilles, porcelanosa stoneware floors and flooring in several of the rooms, water accumulator, pressure group and cistern.
-
Make Enquiry
Make Enquiry
Please complete the form below and a member of staff will be in touch shortly.


