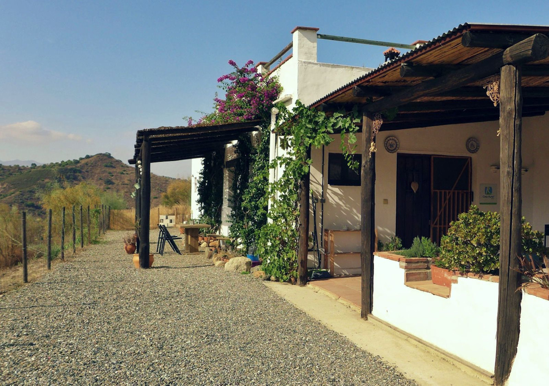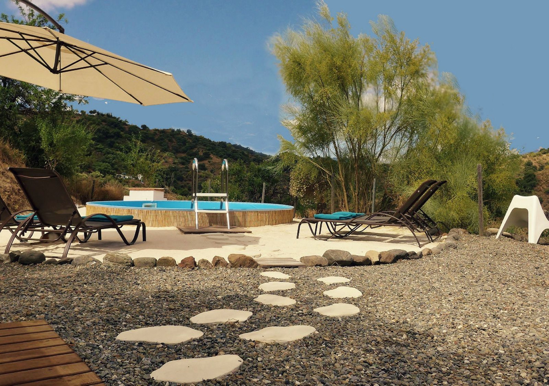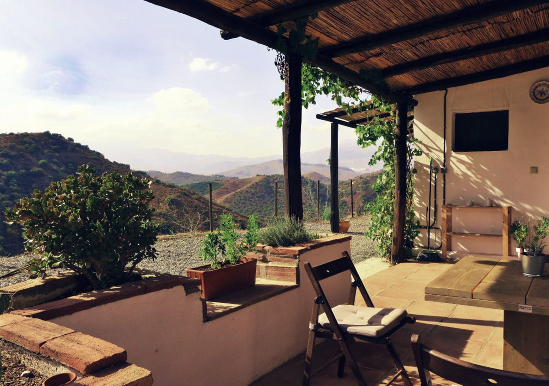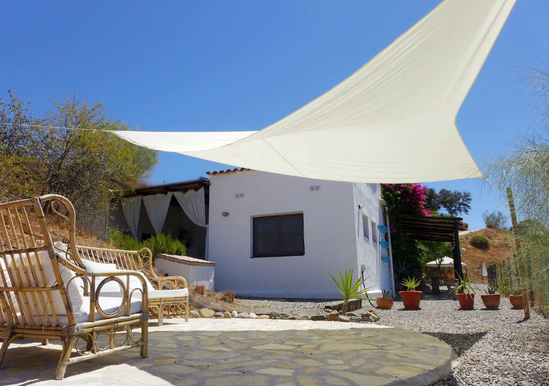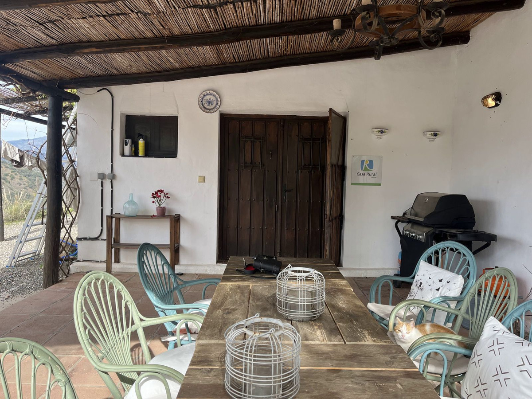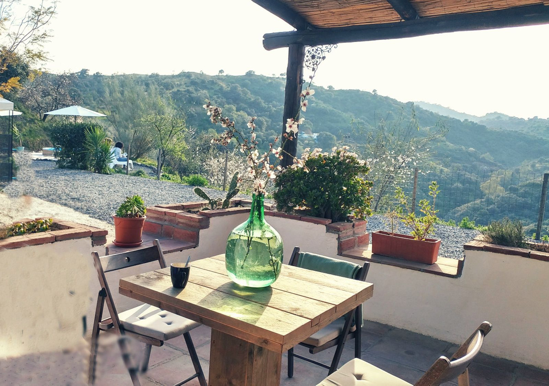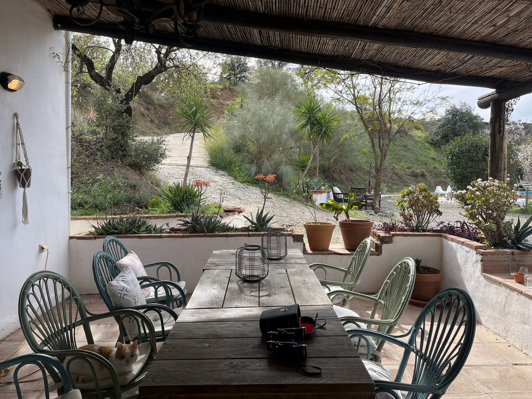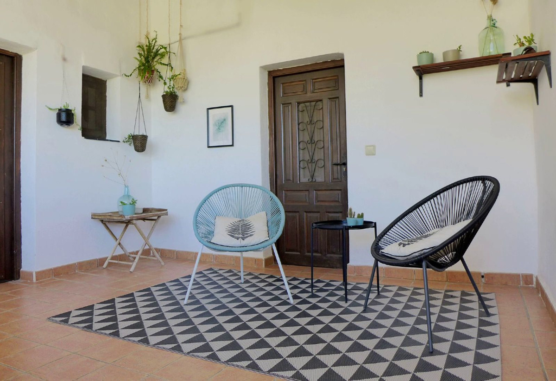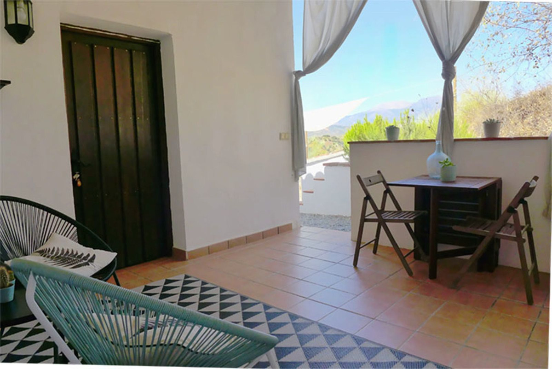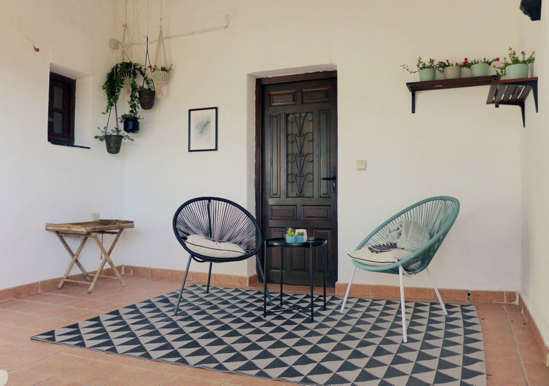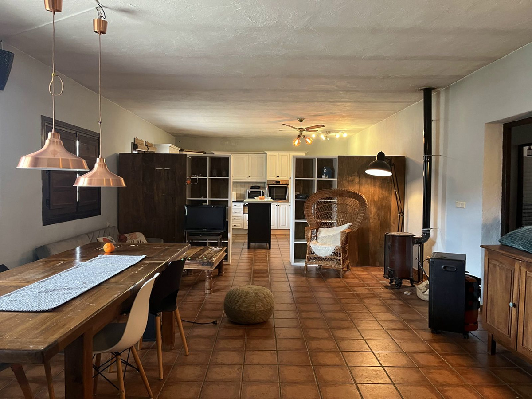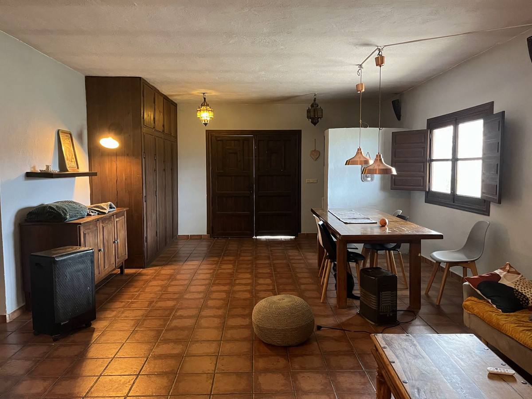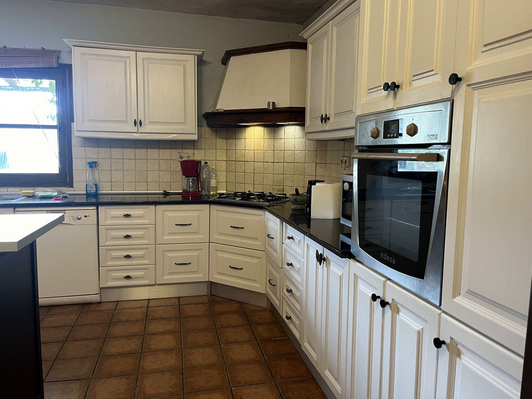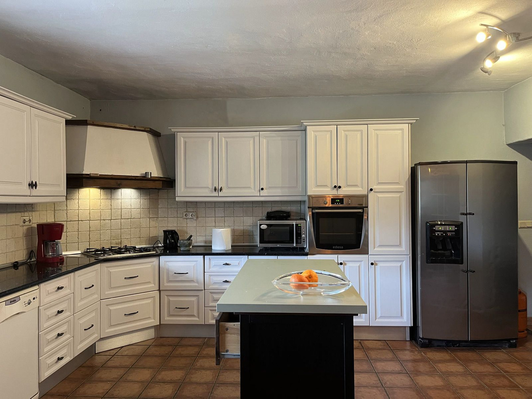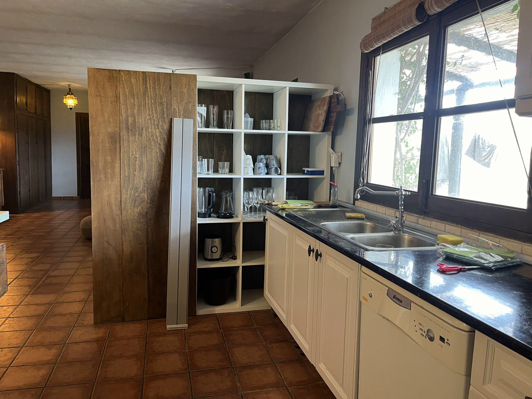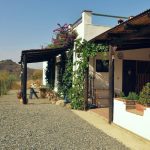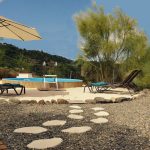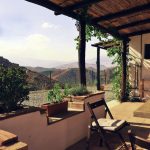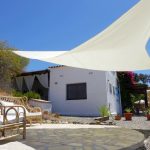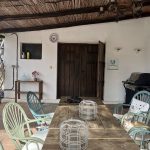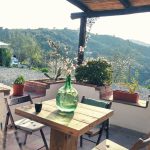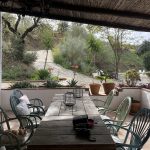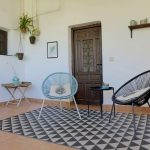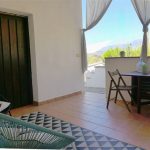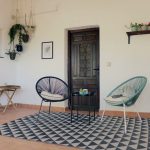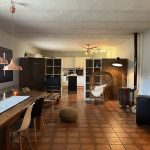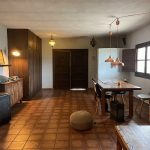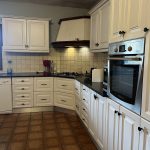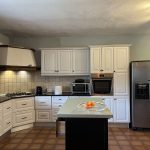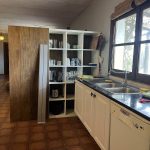Villa For Sale in Coín
Property Summary
Finca - Cortijo, Coín, Inland Malaga
4 Bedrooms, 3 Bathrooms, Built 181 m², Garden/Plot 27000 m².
This spacious
Property Features
- Category - Investment
- Category - Resale
- Condition - Good
- Features - Ensuite Bathroom
- Features - Guest Apartment
- Features - Private Terrace
- Features - Stables
- Features - WiFi
- Garden - Private
- Kitchen - Fully Fitted
- Parking - More Than One
- Parking - Private
- Pool - Room For Pool
- Setting - Close To Shops
- Setting - Close To Town
- Setting - Country
- Setting - Mountain Pueblo
- Views - Country
- Views - Mountain
- Views - Panoramic
Full Details
Finca - Cortijo, Coín, Inland Malaga
4 Bedrooms, 3 Bathrooms, Built 181 m², Garden/Plot 27000 m².
This spacious house, set at the top of a large hillside plot of 27,000m² offers the perfect peace and quiet of the countryside while still only 15 minutes from Coin town centre and with a popular local restaurant at the end of the track. Perched on the hilltop with 360º views of the Sierra de las Nieves biosphere reserve on one side and the Guadalhorce valley on the other, this spacious home with about 200m² built is at the end of a country lane, offering complete privacy and very few neighbours. The road to the property is mostly tarmac with the last 1km on a dirt track, maintained in good condition by the neighbours.
At the very top of the hill there is a 30,0000 litre storage tank that holds the water from the private well, and could be turned into a 9 x 4m swimming pool. There is ample parking here, with steps down to the main terrace. Here you find a small pool, surrounded by its own ‘beach', some more parking, a couple of sitting terraces and the house itself. There is also access to the roof terrace offering 120m² of open space with lots of potential. The house was originally built to have two floors, so all the foundations and construction are designed with that in mind.
Inside, the house has four double bedrooms, three inside the main house and one outside with its own bathroom and terrace. The master bedroom has an ensuite bathroom and there is a second large family bathroom as well, with bath and shower. The open plan kitchen-dining-lounge area leads out onto the front and back covered terraces. The kitchen is fully fitted with fridge, freezer, oven and dishwasher and hand painted cupboards. The house is designed to keep cool during the hot summer months and the 12 x 5m open plan main room, including the kitchen, offers cool indoor space during the hottest part of the day. The front terrace is an ideal place for al fresco dining and enjoying the magnificent sunsets over the mountains in the distance.
The house is built at the top of the 27,000m² of land that slopes down to a small stream at the bottom which runs part of the year, with some impressive waterfalls and even a natural swimming pool. A path has been cut most of the way down the hill from a lower terrace where horses have been kept. The property has been run for the past five years as a ‘casa rural' guest house and currently has a license for that activity.
Setting : Country, Mountain Pueblo, Close To Shops, Close To Town.
Condition : Good.
Pool : Room For Pool.
Views : Mountain, Country, Panoramic.
Features : Private Terrace, WiFi, Guest Apartment, Ensuite Bathroom, Stables.
Kitchen : Fully Fitted.
Garden : Private.
Parking : More Than One, Private.
Category : Investment, Resale.


