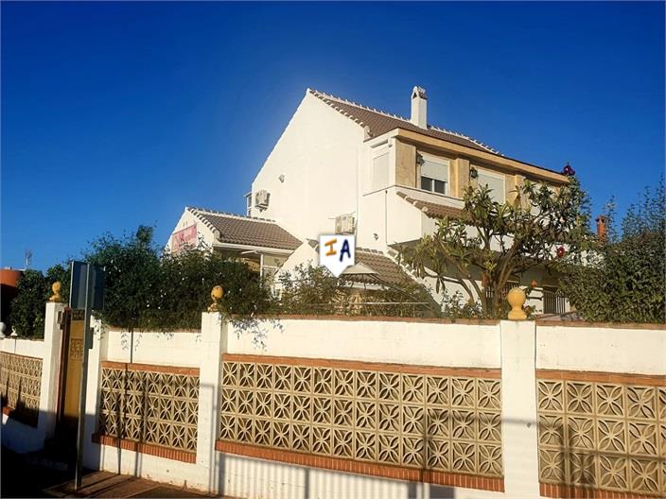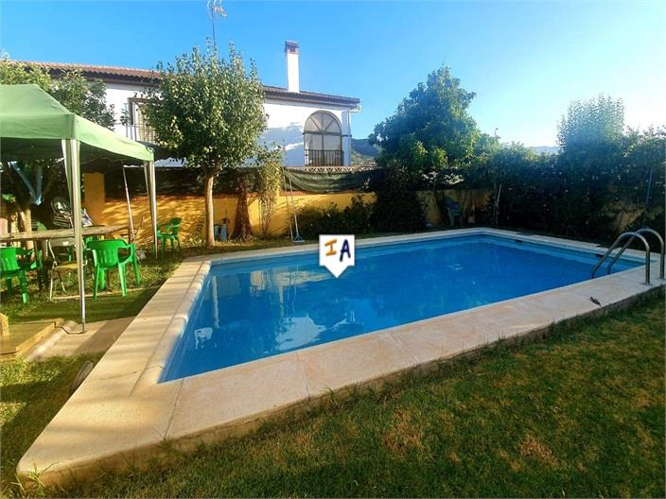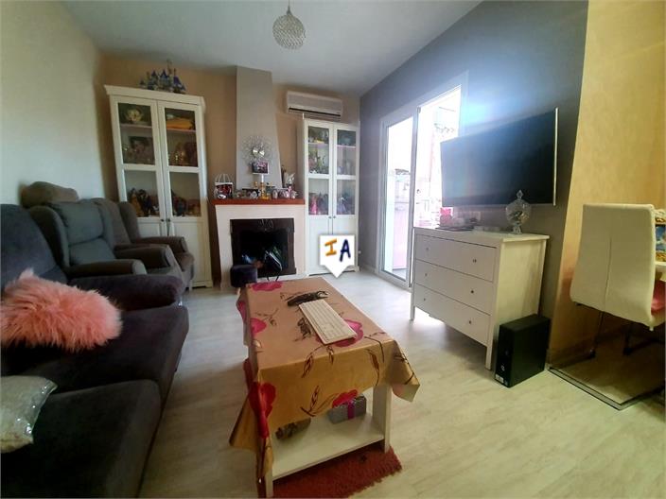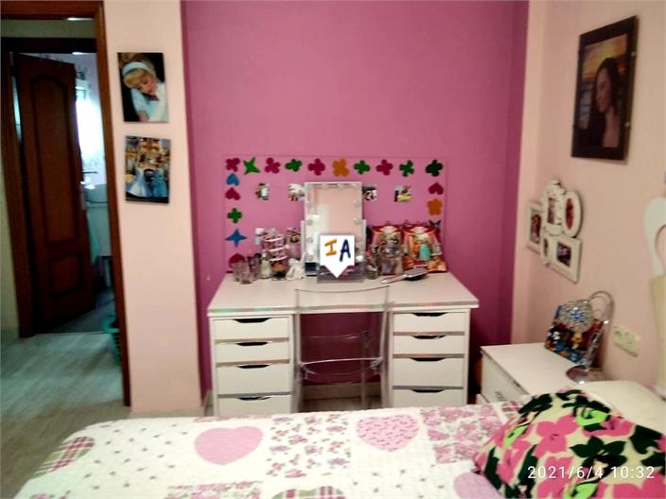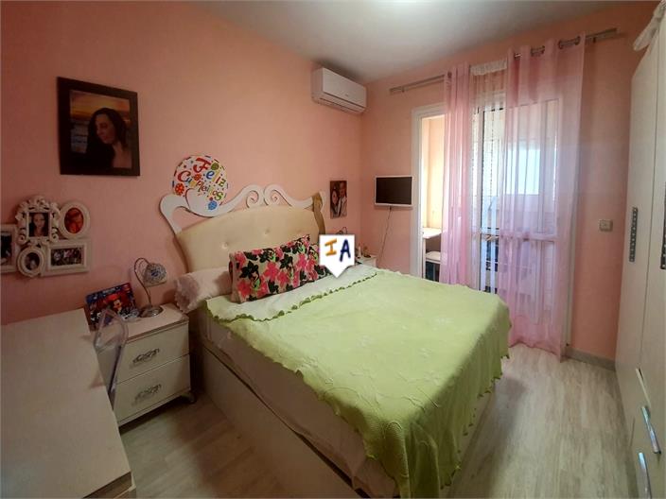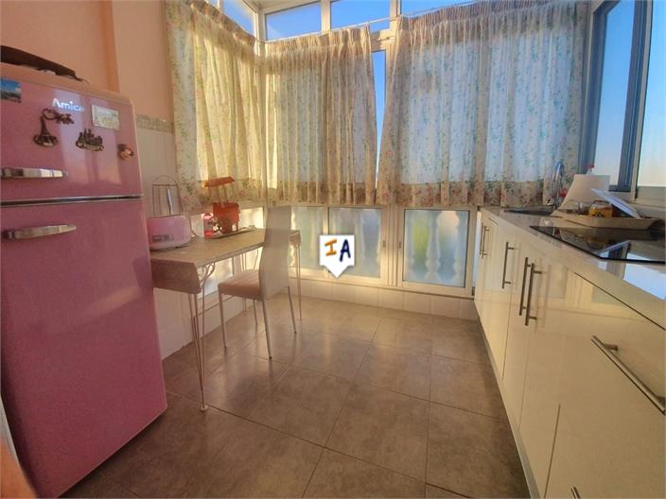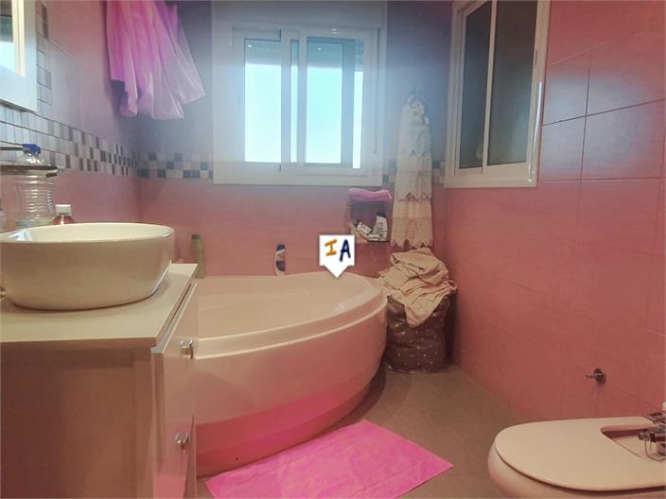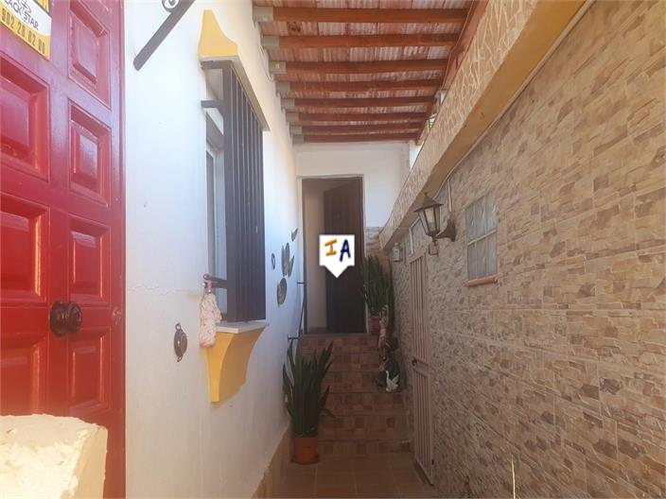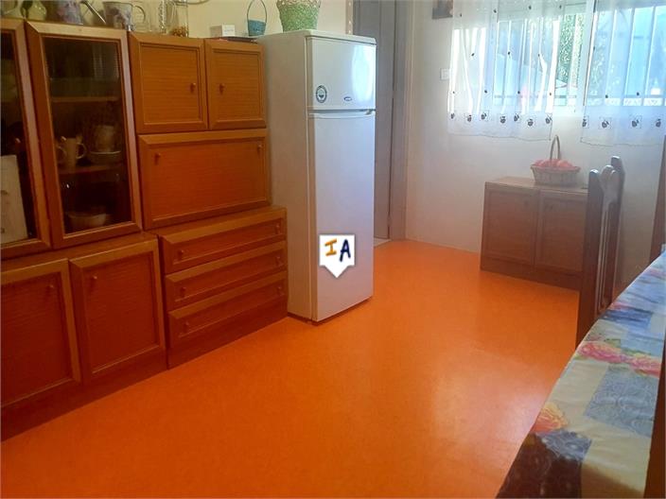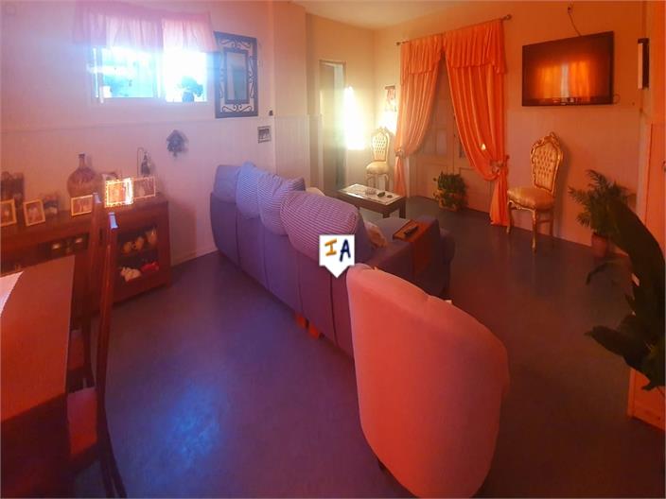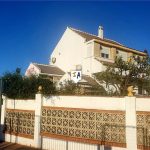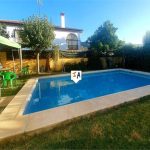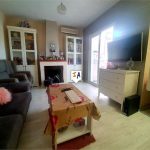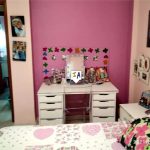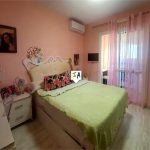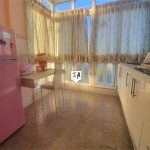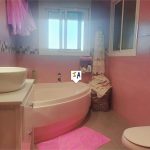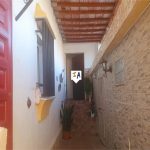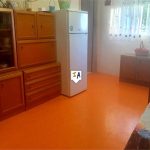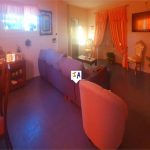Villa For Sale in Alhaurin de la Torre
Property Summary
Lovely Villa for sale in Alhaurín de la Torre, Málaga, Spain. Great opportunity for business as part of the property is already lice
Property Features
- 24 hrs Security System
- Air Conditioning
- alarm system
- Close to Amenities
- Detached
- Double glazing
- Electric Entry Phone
- Fireplace
- Fitted Kitchen
- Fruit Trees
- Full of Character
- Furnished
- Garden
- Good Rental Potential
- Guest Apartment
- Ideal Family Home
- Internet
- Investment Property
- Just needs updating
- Laundry room
- Lounge Diner
- Marble floors
- Near Public Transport
- Part furnished
- Patio
- Private garage
- Private Pool
- Private terrace
- Renovated
- Security System
- Separate Diner
- spacious accommodation
- Storage room
- study
- Sun Terrace
- Telephone Points
Full Details
Lovely Villa for sale in Alhaurín de la Torre, Málaga, Spain. Great opportunity for business as part of the property is already licensed as a Nursery, but It could also be turned into a bed & breakfast or any other business. This large private Villa is located in Alhaurín de la Torre just 15 minutes driving from Malaga airport, and 10 minutes walk to the town center. Plenty of local shops, and restaurants around, and even a school just opposite to the villa. The property is set on an urban plot of 700m². The main house comprises of 2 floors. The ground floor has been adapted for the Nursery business, with 3 rooms, 2 bathrooms, dining area and industrial kitchen. There is also a small annex used as main office. The first floor is the main living area. It has its own private entrances through the garden to the back of the property. It has 3 bedrooms, 1 bathroom, living room with chimney and a kitchen. Also on the ground floor is the laundry room, storage room and one Big annex used as a guest apartment with an open plan living room, one bedroom and bathroom, this annex has also access to a big patio.. On the plot there is a barbecue, nice garden with fruit trees, a good size vegetable patch and a large swimming pool. Private garage for up to three cars and a workshop. Hot & Cold AC throughout the house, double glazed windows and disable access. There is also a maisonette and a basement that can be also converted in more accommodation. Private Location type. Views: Garden, Green Zones, Mountains, Open Panoramic, Urbanisation


