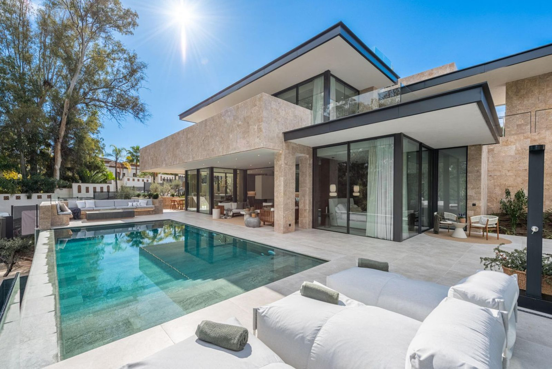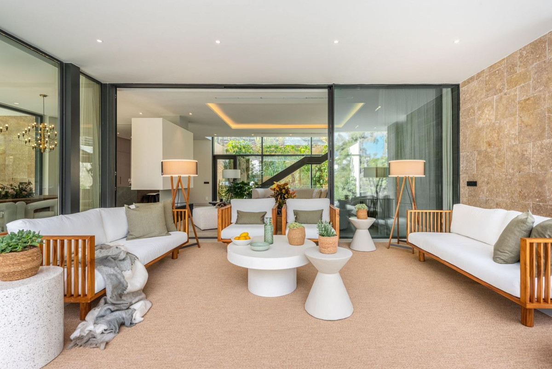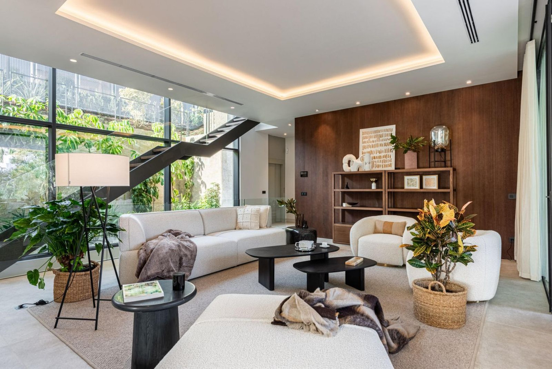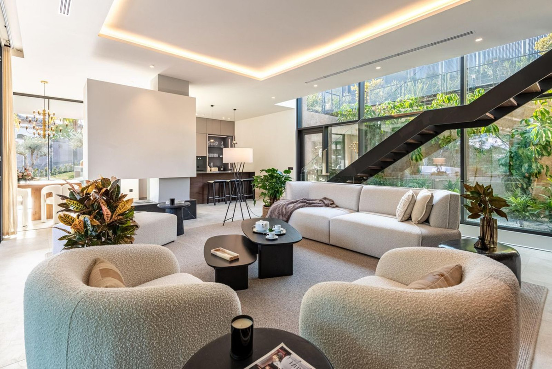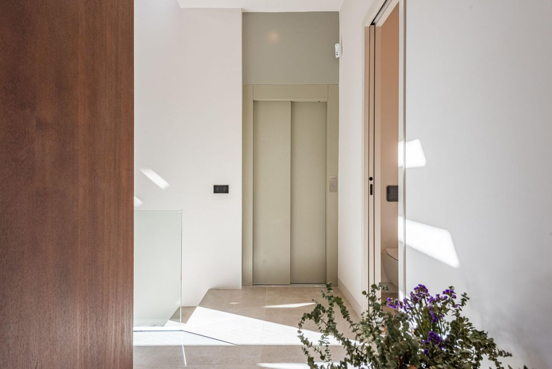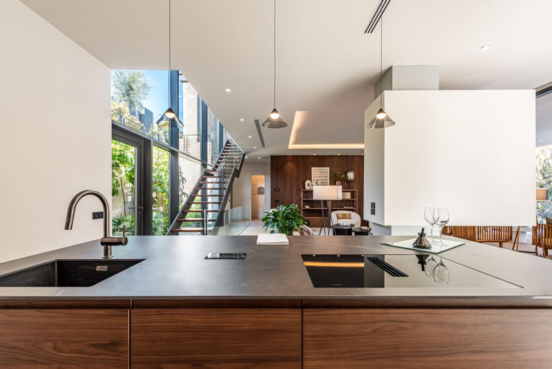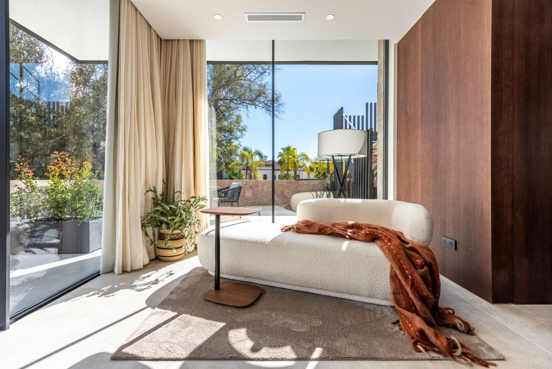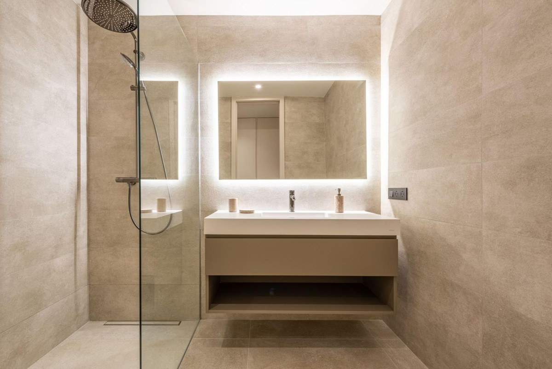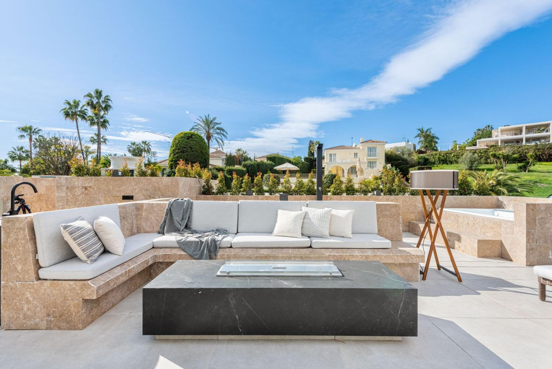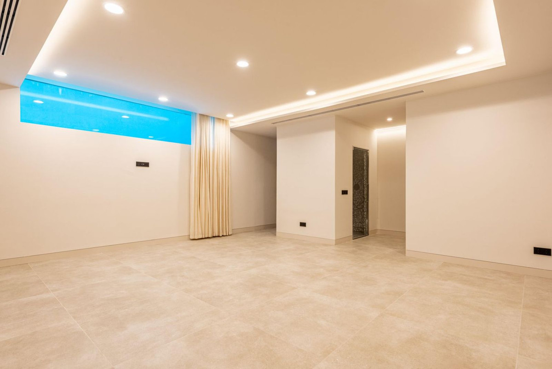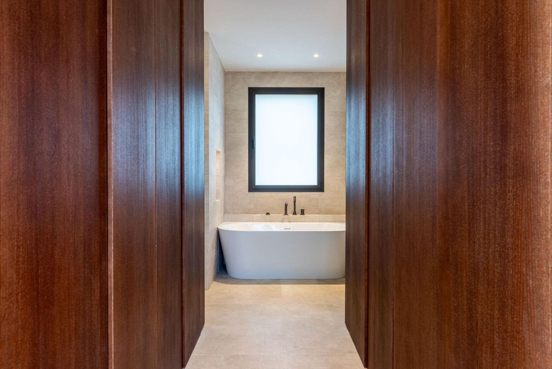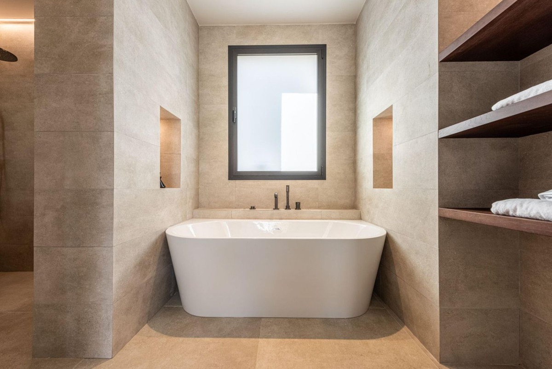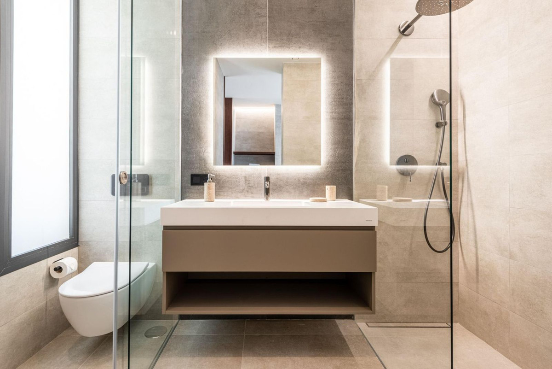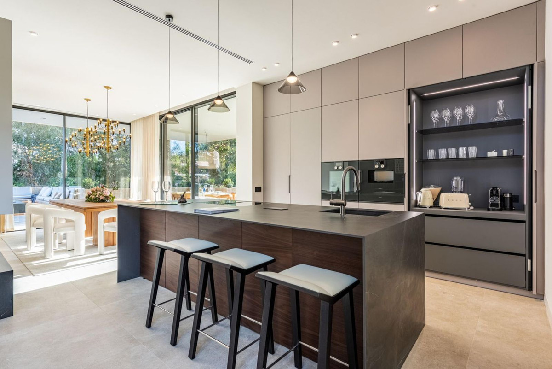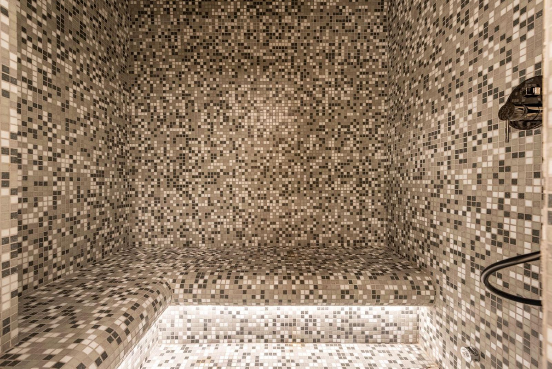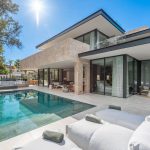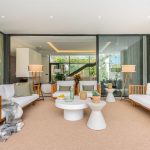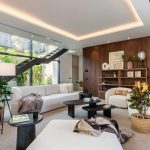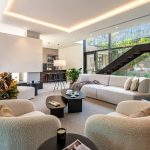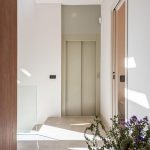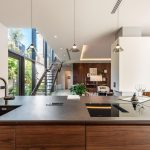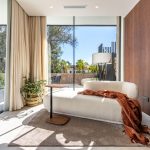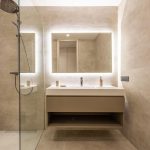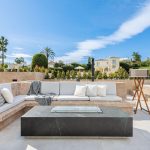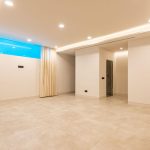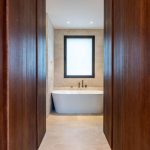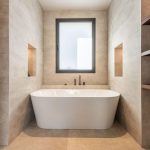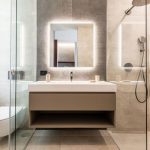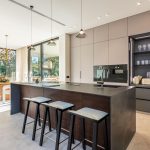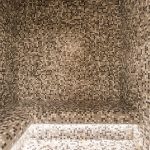Villa For Sale in Nueva Andalucía
Property Summary
LA CERQUILLA / NUEVA ANDALUCIA
FREE Notary fees exclusively when you purchase a new property with MarBanus Estates
Property Features
- Air Conditioning
- Basement
- Close To Forest
- Close to golf
- Close to schools
- Close to shops
- Close to town
- Cold A/C
- Contemporary
- Covered Terrace
- Double glazing
- Electricity
- ensuite bathroom
- Excellent
- Fitted Wardrobes
- Fully Fitted
- Garage
- Garden
- gated complex
- golf
- Gym
- Hot A/C
- Investment
- Luxury
- Marble Flooring
- Pool
- Private Pool
- Private terrace
- Resale
- Sauna
- South
- Utility Room
Full Details
LA CERQUILLA / NUEVA ANDALUCIA
FREE Notary fees exclusively when you purchase a new property with MarBanus Estates
masterfully crafted to harmonize with its natural surroundings, using organic materials to create a seamless blend within La Cerquilla, one of Nueva Andalucía’s most prestigious communities.
On the ground floor, you’ll find a spacious living room, an open-plan kitchen, a dining room, and an en-suite bedroom. This level flows effortlessly onto terraces that feature an outdoor kitchen, living and dining areas, and a pool area. The first floor boasts a master bedroom with a walk-in closet and another en-suite bedroom. The rooftop terrace is designed for relaxation, with seating areas, a fire pit, a jacuzzi, and provisions for an additional outdoor kitchen. The basement includes a TV room with pre-installations for kitchenettes, offering extensive customization options. Additionally, the basement houses a one-car garage, a games room, a gym, a spa with a sauna and Hamman, an en-suite bedroom, and an extra bedroom/office that shares a bathroom with the gym area.
Sustainability is integral to the villa’s design, featuring pre-installed solar panels on the sundeck and user-friendly home automation systems accessible via smartphone. The residences offer zone-controlled underfloor heating and come equipped with high-end Gaggenau kitchen appliances.
Bathrooms are outfitted with premium Villeroy & Boch and Grohe fixtures, while the salt-chlorinated infinity pools provide a serene retreat. Advanced technology is seamlessly integrated, including pre-installations for curtain motorization and versatile TV placement options in designated entertainment areas.
A separate garden equipment room ensures privacy and efficiency, and the landscaping is meticulously planned to enhance the luxurious outdoor living spaces. This home embodies a perfect blend of luxury and tranquility, where design and functionality converge to create an inviting atmosphere.
Villa Azul offers flexibility for configuring the top floor according to individual preferences. The villa is fully furnished, with all furniture included in the price.


