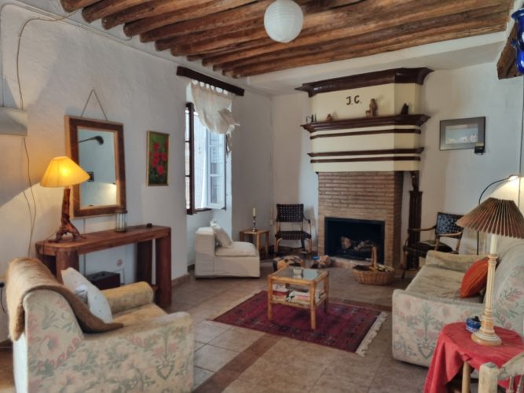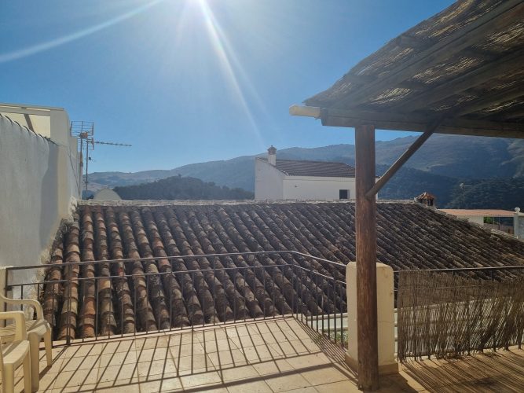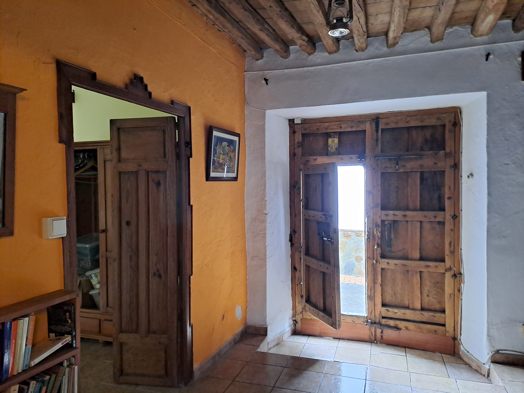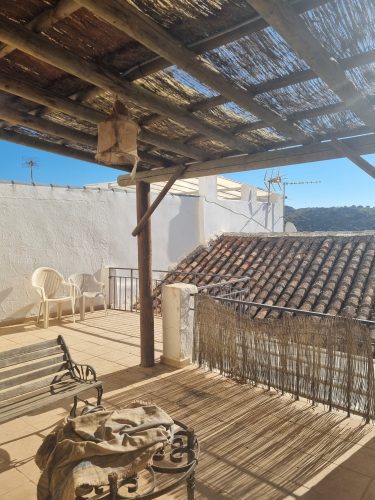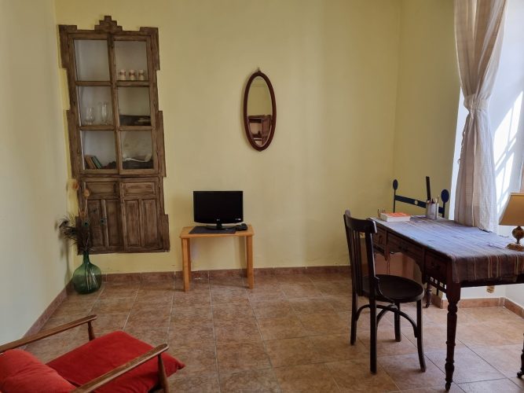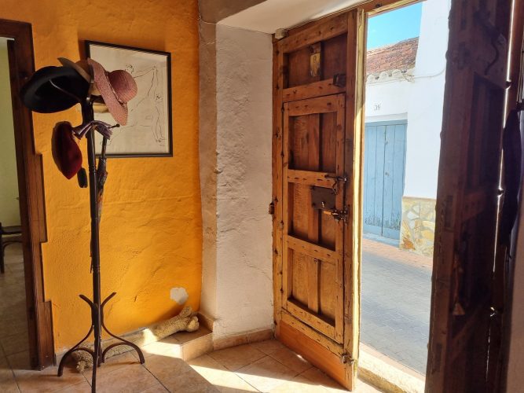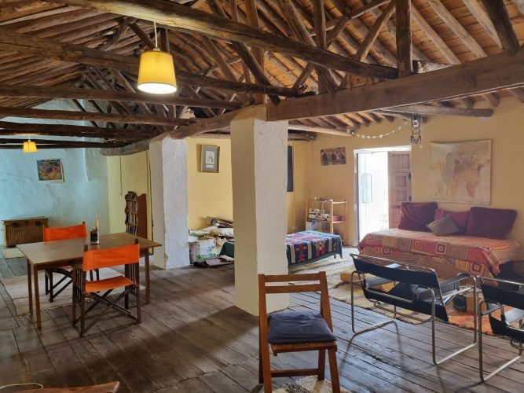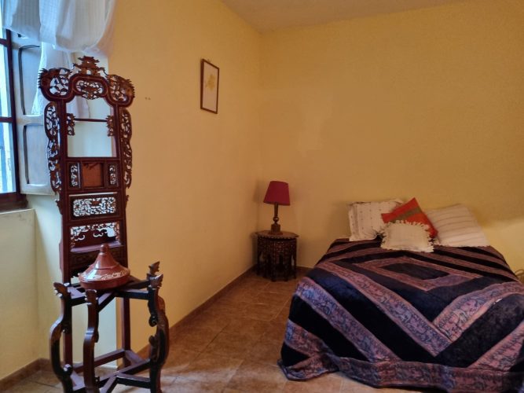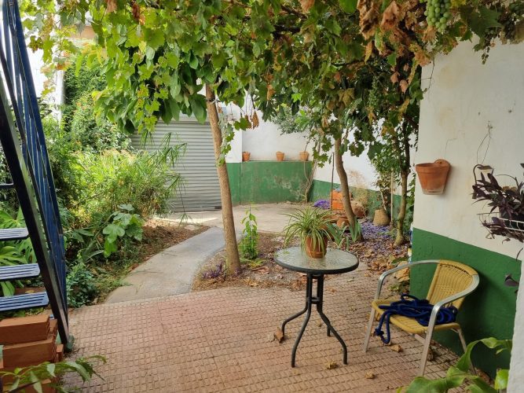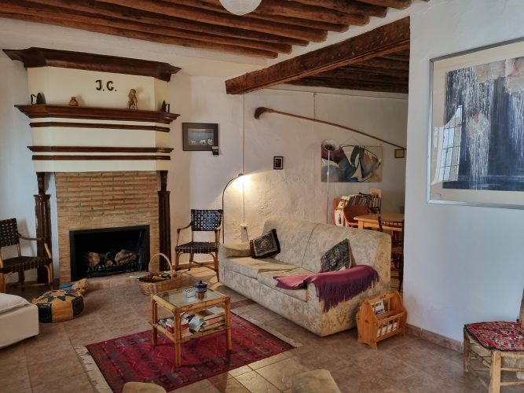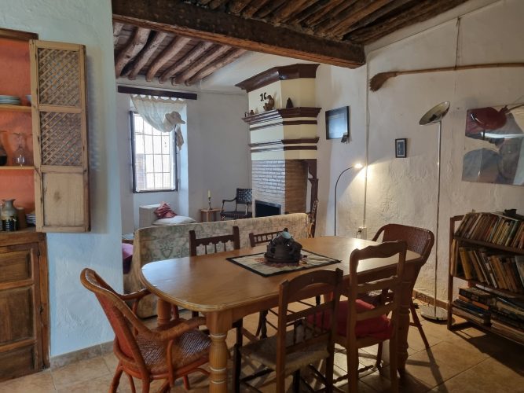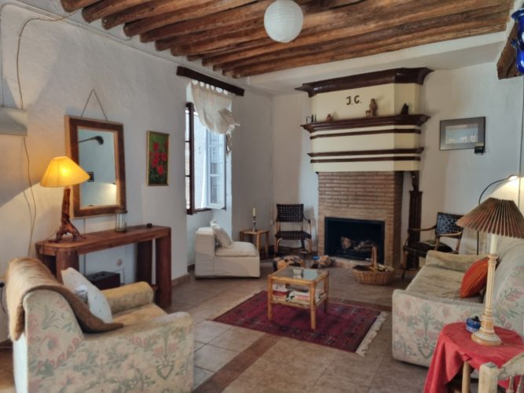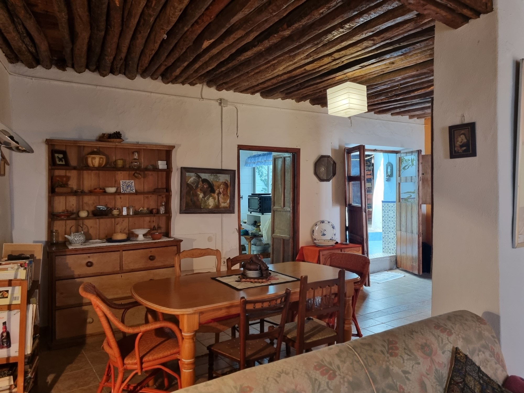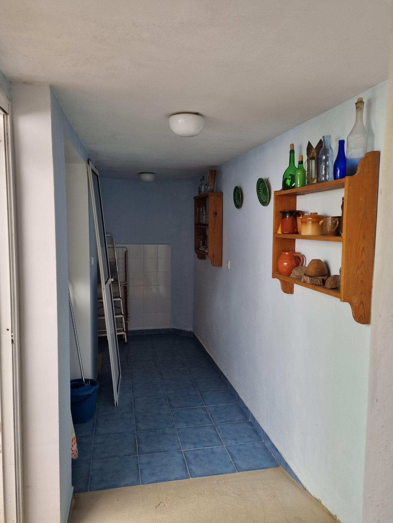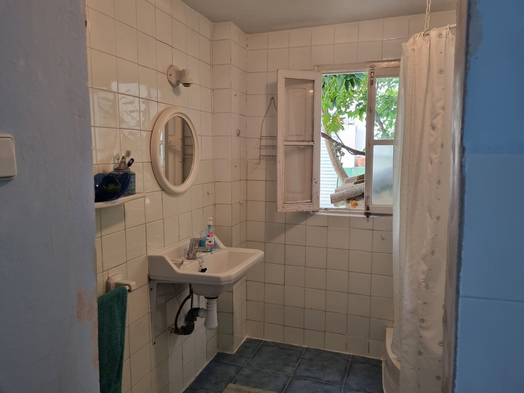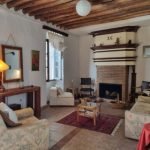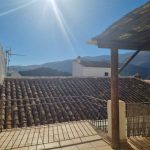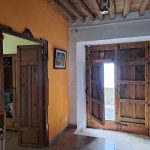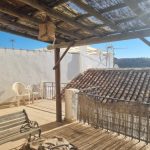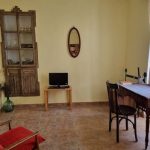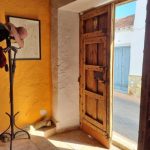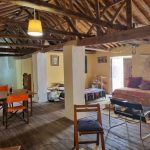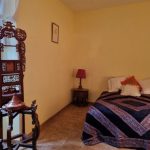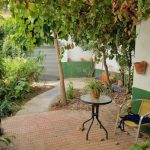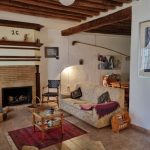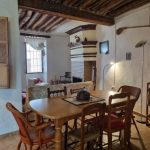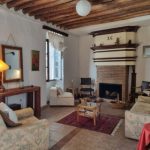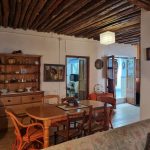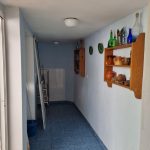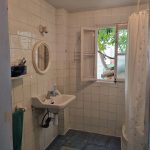Villa For Sale in Benaojan
Property Summary
For sale in the village of Benaojàn - Serrania de Ronda .
Something unique ! - This very large home has a wealth of orginal
Full Details
For sale in the village of Benaojàn - Serrania de Ronda .
Something unique ! - This very large home has a wealth of orginal features. Large enclosed patio and car parking space. Several split level first floor terraces offering fabulous countryside views ,
space for a pool .
The first floor has a spectacular open plan living space -with all orginal vaulted wood beamed ceiling .
So many possibilties to put a personal stamp and create an even more special home.
The House:_
GROUND FLOOR -
Large antique double doors from the street bring one into a large open plan room, with pillar supports . and a middle section dividing the space between the living room and dining room . The spacious living room has a large open fireplace and wood beamed ceilings - The ceilings are higher than normal, giving a light and airy feel to the room , the dining area is equally large and leads into the kitchen - The kitchen is a simple country kitchen design and could benefit from upgrading , but is none the less completely functional .
Off the ,living room is a spacious " front room " which would make a decent size double bedroom , or perhaps a cosy tv room /office/study . Off the dining area is another large double bedrooms .
From the kitchen there is a passageway to a large shower room. Access to the patio and car parking area. Also stairs to the first floor terraces.
On this ground floor there is an internal patio, with skylights, a lovely winter conservatory area and a large family bathroom , which is designed in a Morrccan style .
Stairs from the internal pario lead up to the frist floor. On this floor is a large master bedroom with en suite bathroom , a double bedroom and a truly spectactular huge open living space , which has all the orginal high vaulted wood beamed ceilings . The living room also has the original wood flooring - a really lovely feature .
EXTERIOR SPACES
Ground floor - large enclosed patio with garden area . Fruit trees and planting. Stairs lead up to several large terrace. One is partially covered . These terraces offer so much space and with some design thought, could make a truly wonderful outdoor living area .
This is a house that just has to be viewed to be able appreciate how special it is and what tremndous opportunities it offers to create a very special and unique home .
NB this house does require some rennovation work - the kitchen and one bathroom need to be upgraded and we believe that the floor of the first floor needs strengthening


